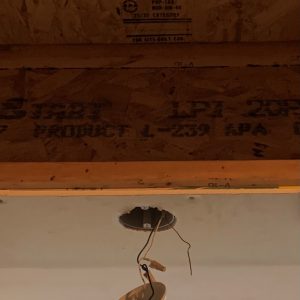I am trying to install an LED retro fit recessed light in my basement but the only true access I have to the ceiling box that holds the light fixture currently there, is to cut through the I-Joist so I can remove the ceiling box.
My question is, how much of the particle board in the I-Joist can/should I remove? I believe I need enough access in order to pull out the nails which hold the box in. Also to clarify, this is for an unfinished basement but this light fixture is at the end of my stairs and the ceiling for that has been finished, so I do not want to cut into and ruin the ceiling.
Any advise is welcomed, thanks!



















Replies
Find the manufacturer of your I joist and look online for the "allowable holes" sheet. They provide instructions for where and what size of holes you can cut without compromising the rated strength.
I think those are from Louisiana Pacific
https://lpcorp.com/resources/product-literature/technical-guides/lp-solidstart-i-joists-residential-technical-guide-canada
That is exactly who the manufacturer is. I have LPI 20Plus with an 11 7/8 depth. So I want to make sure I am reading the chart you sent correctly, if you don't mind. Please excuse my ignorance, I am a DIY'er and not exactly knowledgeable in these details. The clear span is 18', with 2' from the end support to the center of the hole I would like to make. By reading the chart, it notes I can make an 8" hole up to 4'1" from that end support. Would you agree?
Just clarifying your wording:
The charts give you the MINIMUM distance that a particular hole size must be away from the support. The 8" hole must be AT LEAST 4'1" from the closest edge of the support.
For a hole 2' from the end support, maximum hole size is 4"
there's are better LED fixtures for you that should consider using - you only need to get power to the box and the driver fits inside the ceiling box or inside the void space of the framing -
check with either your local supply house or even the big box stores for LEDs that connect directly to the ceiling box or have "wings" to attach to the drywall for support
looking at your picture, looks like your ceiling box may have 2 screws in the top that hold on a "clamp" - take out the screws and the box should drop out - then you can use the LEDs I mentioned earlier
much easier to mess with the box than messing up your framing
good luck
hopefully I'm not breaking any rules with this but you could use something like this, just cut out the existing box (drill a hole and hold onto a hack saw blade to cut it out), connect power to the driver and you're done
https://www.cooperlighting.com/global/brands/halo/hlb6-led-6-microedge-direct-mount-downlight.html