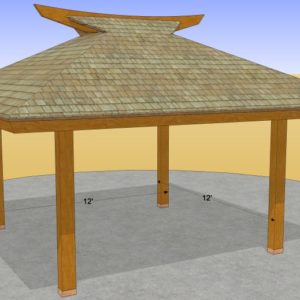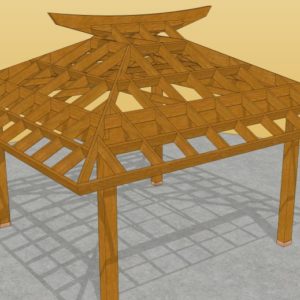Beam & Rafter Sizes for Snow Country?
I know how to size joists and beams for decks (Span Tables) but I don’t really know how to size rafters and their beams, especially for snow loads! (I’m a SoCal boy, don’t know nuttin about snow! 🙂
I’d like to know if this structure will fly in Snow Country (Colarado)
Roof is a 6:12
The stock would be Clear Dry (19 %) western red cedar. The rafter span would be just under 6’ (walls are 12’ square), and I’d like to use 2×6 rafters and 2×8 hips. The rafters would overhang 2’8 (span of 2’ 6.5â€).
The beams would be made up from 2, full sized (2†nominal) 2x10s glued up together, after planning the beams would net out at 3.75†x 9.75â€.
Think this will fly under a bunch of Snow?
Is there an Online Calculator that I can use, where I can choose all these parameters, including wood species (wr cedar) to find these beam and rafter sizes?
I’ve included a nifty 3d PDF you can Rotate and Zoom on (You use those three Tools top left) if you have the Adobe Reader Version 7.0.7 or newer, or Adobe Acrobat http://www.adobe.com/products/acrobat/readstep2.html
appreciate any advice!
Edited 10/17/2006 8:00 pm by JoeWood




















Replies
The snow load varies a great deal in snow country so you'll have to provide either a location or what the local codes are using for loads. Permit? Many Colorado counties are quite agressive when it comes to enforcing their codes.
Beer was created so carpenters wouldn't rule the world.
This one's in Littleton, Colo. Don.
http://www.mapquest.com/maps/map.adp?searchtype=address&country=US&addtohistory=&searchtab=home&formtype=address&popflag=0&latitude=&longitude=&name=&phone=&level=ZIP&cat=&address=&city=Littleton&state=CO&zipcode=80121(sorry, long URL!)The roof would be around 306 Sq feet, that's right at the size that would need a permit here in San Diego.
Here's a long url for you!
http://www.co.arapahoe.co.us/Departments/PW/documents/POLICY_SHEET_2003.pdf
and another
http://www.co.arapahoe.co.us/Departments/PW/documents/2003%20I-Code%20resolution.Web%20data.pdf
The snow load for arapahoe county is only 30#
Beer was created so carpenters wouldn't rule the world.
which county...
load rates vary from 60 to 120 pounds relative to county and location.....
otherwise 50 will get by...
120SF... good to go.. 120.1SF... permit required..
Life is not a journey to the grave with the intention of arriving safely in a pretty and well preserved body, but rather to skid in broadside, thoroughly used up, totally worn out, and loudly proclaiming
WOW!!! What a Ride!
Forget the primal scream, just ROAR!!!
In the southern part of the British Columbia Rockies, the snow load is figured on the basis of 125# per sq. ft. The roof must withstand heavy snowfall followed by warm weather or rain cycles. I understand that CO's snow is dryer, and stays dry, so your design loads may be less than 125#, unless your building is sited in a micro-climate that generates lots of warm snow.
Remember to design and plan for roof avalanches:
Around here, a 6:12 roof does not readily shed itself of snow. You need to go to 7:12 for that to happen naturally.
Ask your county's bldg. dept. whether their design figures vary depending on the type or roofing used. Metal sheds readily - almost too readily if your parking spot, walkway or front door are under the drop zone. lol. Shingles hang on to snow...until a shear plane forms on top of the first layer and new snow falls over that. The second layer will release much more readily than you would expect.
Edit: just looked at your structure. Nice shapes and proportions. A hip roof tends to build up snow on the lee side of the prevailing winds. The windward side is usually scoured clean. This means that the roof loads will be unevenly distributed.
Edited 10/17/2006 10:26 pm ET by Pierre1
According to the load tables in my UBC code book (IRC as used by Arapahoe Co. )is out in the truck) it looks like you're in pretty good shape as far as span goes. #2 2x6 western cedar 16" oc will span over 9', and at 24" oc something like 7' 6".
One of those pdf files from the building department states that although a structure may fit the exemption from a building permit, it still needs department approval. Who knows if that's enforced. My guess is they would want to approve the plans/specs.
The good news is, if they review your plans they will size any beams/posts.
Hope that helps a little.
Beer was created so carpenters wouldn't rule the world.
"Clear Dry (19 %) western red cedar" is not a structural grade if lumber.
You might see if your design falls under the prescriptive code or if you need engineering.
If you need engineering, hire someone.
Appreciate all the help with this Don!So, that UBC Code Book lists the spans for WRed? Gut feeling tells me that the rafters are fine. Guess there's no way to calculate laminated beams like these besides hiring an engineer.I have the people in Colorado checking on the snow loads, and if they do need a permit.So, does anyone know of any Online Calculators that give you the rafter and beam sizes need for any given span?