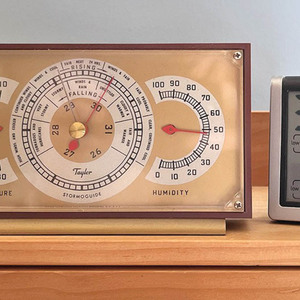Best practice for woodplank ceiling?

What’s gonna be up there are the bottom chords of the roof trusses, 24 inches on center. The desired ceiling finish is 1 x 8 pine, edge and centerbead pattern, a knotty pine rustic look.
If it were sheetrocked, we would strap on 16s with RC-channel and then just rock away, the taped joints satisfying the need for a vapor barrier between the warm conditioned space below and the cellulose insulation above.
But for the planking, I don’t think we just want to go right on the truss chords.
The ceiling is going up before the walls, of course.
We could staple up 6-mil poly sheeting, tape all joints, bring a few inches of poly down the faces of the top wallplates, then foamseal against that hem when gyprocking the walls.
We could screw 1″ rigid foamboard to the truss chords, foamseal joints, follow with 1×3 nailers screwed through to the truss chords.
We could 7/16 OSB the whole thing and tape the joints.
But what would you do?


















Replies
I'm just an amateur Gene, but after studying here for a couple years, I sheetrocked, 5/8 and taped the joints, and am presently putting up the planks, flat side down.
I was not happy with 2-1/2 " finish nails through the tongue, so I am face nailing, They don't show much in the knotty pine, and it is s'posed to be "rustic" after all.
I'm assuming this is T&G. The problem with nailing directly on the vapor barrier is that tight T&G requires a great deal of coaxing and prying, not to mention how all this creates a situation that will pinch, scrape and otherwise abraid the vapor barrier.
Since this is for your spec house it may not be worth it, but having an inch of polyurethane foam from the attic side would seal everything and serve as the vapor barrier, then the rest of the R-value could be blown in on top of it. The down side is the high cost of that 1" if you have a large area.
As crazy as it sounds I'm tempted to suggest stapling the vapor barrier up, then a plywood firring strip along each truss and finally nail on the ceiling. As much prying as we do to get it tight a simple 3/4" solid wood firring strip would probably not hold up as well.
Beer was created so carpenters wouldn't rule the world.
Gene,
T&G bead board will move differently than OSB.
Here are some pics of the 1X6 Cyprus ceiling on our shop/pool house(no pool yet)
View Image
View Image
Chuck Slive, work, build, ...better with wood
For my own ceiling (done some years ago) I wanted the T & G to run vertically towards the peak.
After placing the vapor barrier, the ceiling was strapped with 2x4's.
Walls were then drywalled and painted - ceiling went up afterwards - blown in cellulose for insulation.
Terry
Just curious, but I thought that code required sheetrock, fire tape, at a minimum. I'm thinking fire survival for the owner (and their kids) here. The sooner the fire spreads to the attic space, the house is lost faster than if it was contained longer where it started.
I may be wrong, but from your post it looks like you plan to omit the drywall on the ceiling. I've said it before, Building as thou art paranoid never harmed anyone.
Best to you and yours, Chris.
Some say I know too much? Can you ever?
There is no way I would put a wood ceiling up without drywall under it.
Can you cite me the code section re sheetrock under cold attics? I am curious to see how it is phrased.
Installing T&G over sheetrock is a job I'd pass on simply because the nails will have a very hard time holding everything tight.
Beer was created so carpenters wouldn't rule the world.
I did one last year with a complicated pattern. I used half inch CDX under it.
3/4" wood or plywood has the same firerating as 1/2" sheetrock, IIRC. My code book is in the truck or I'd look it up for ya.
I like the idea of running poly sheeting, then 1/2" cdx everywhere, then the T+G. IdahoDon's right, you'll tear the poly all to he77 if you try to install the T+G directly on it. "This is a process, not an event."--Sphere
Just finished one. I debated the pros and cons of strapping and finally decided to install 1/2" CDX first. It was a winning plan. No worry about where to nail or what size to cut. I saved far more on installation labor than I spent installing the plywood. Of course when the owner decided she wanted the ceiling fans moved over 3 feet it became another story.