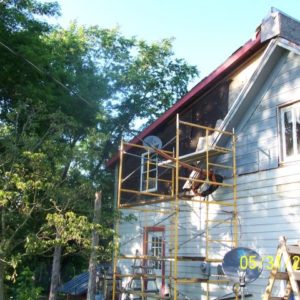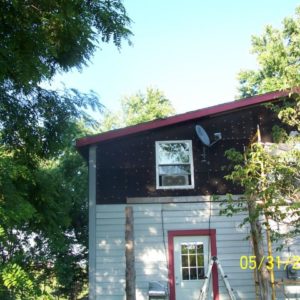I’m up to the gable on my siding, and really don’t want a long tapered sliver where the siding mmeets the 2.5/ 12 pitch of the shed roof.
So I got to thinking…what if I planked the wall with 7.5″ Hardie, vertically, and spaced it apart 5.5 ” and then overlaid a face batten full width like a privacy fence with a 1″ lap on each edge?
The onlt part I am wrasseling with is the outside corner, it’s a full inch cedar, I guess I need to pack out for that so I have a half board or something on the face? I think a 5/16 thick edge meeting it would look goofy comapered to where I lapped it below.
That ledger is for the porch rafters which I want to get up so I can wor offfa the roof there and get the soffit up obviously first.
Still debating on a frieze board, any suggestions?
Better angle w/out all the scaffold and clutter..
Yes I know the cedar post is leaning..LOL the fill wasn’t tamped yet.
Spheramid Enterprises Architectural Woodworks
Repairs, Remodeling, Restorations
“If Brains was lard, you couldn’t grease much of a pan”
Jed Clampitt
Edited 5/31/2009 7:31 pm ET by Sphere
Edited 5/31/2009 7:33 pm ET by Sphere





















Replies
What about putting up Hardie panels and then overlaying them with the vertical planks. Thinner so less trouble at the edges, and fewer seams to worry about.
Well...I have the planks, for 2 yrs now, gotta use em up. I am doin this solo, so hanging a sheet might kill me and I really can't afford any more in materials..the budget is REALLY thin or not existant.
I toyed with that idea..but I just can't swing it, hence my plan "Q"..
B&B wood ( rough sawn cedar) I almost could afford at .75 cents a sqft. but I want as little comeback and paint as possible.
I think I'd also have a horizontal seam that would need z flash too...it's over 8' tall in the center.Spheramid Enterprises Architectural Woodworks
Repairs, Remodeling, Restorations
"If Brains was lard, you couldn't grease much of a pan"Jed Clampitt
View Image
You can get the hardi sheets in 10' x 4' panels and i have 2 spares sitting in the barn in West Chester. Any plans on visiting family any time soon?
You can load em up and run em south.
I am not sure about the look at the transition from horiz to vertical and I think i would just bite the bullet and make the long rips for the bastard rake. (I think I made up that name but it might be right)
Anything else would not look as "normal" IMHO
Nah, no travel plans as of yet. Got animals here to watch over and Mom is , well...not really there anymore. She don't really know whats going on.
The transition is above the soon to be porch roof, so that shouldn't be a big deal. The house is FAR from "normal" so actually, any quirky ness just adds to the "Charm" LOL.
I'm still a little hazy on what to do at the corner as far as how wide to make the first "batten" hunk..maybe just lay it out and work with the window...I hate these windows, they are for vinyl siding, and all the glass is collapsed anyway, so I will probably trim around it so I can swap it out in the future w/out tearing up the hardie.
Everything on this place has been a challange from the previous HO's work, and I am trying to simplify w/out building a time bomb. On the cheap.
I think I'll go with it, but need to do some math on the layout. If you recall, the whole fron half is log, so this is just another siding scheme to mix it up. I really can see them long tapers being fragile, and I am solo on this gig.Spheramid Enterprises Architectural Woodworks
Repairs, Remodeling, Restorations
"If Brains was lard, you couldn't grease much of a pan"Jed Clampitt
View Image
It is hard to tell in the picture, but what if you eliminated the lower overhang and made a flush wall including the addition?
Edited 6/1/2009 11:58 am ET by frammer52
Not an option, that gable is in decent shape siding and soffit wise. I'd rather not dink with it, besides the other side is the same on the East elevation, and that little bit o' overhang protects the weather head and diverts windblown rain.Spheramid Enterprises Architectural Woodworks
Repairs, Remodeling, Restorations
"If Brains was lard, you couldn't grease much of a pan"Jed Clampitt
View Image
OK, just a thought.
Take the line off the short remaining "rooflet" and use that as an alignment point for a water table.
Make is a two-peice WT, back the bottom vertical quarter/half inch more than the siding, then make the top part a rip deep enough to catch the battens from above and a bit.
Flash wall to water table, then flash up the "rake" on the rooflet. Your board-n-batten ought to work then.
At least until you get up to thay common apex up top, which will want for some extra-special brake-work.
Can I recommend a shield, maybe a sun-face to go over that? Perhaps a penny-dutch hex sign, even? Tho- a bit of norse shield work might not go amiss, either.
Sounds doable.
The porch roof goes under the main house's dump point ( that new galvanized over the old terne) and it's flashing will be up the wall of the addition of course. As you say , a water table or even a removable trim board could be used as a bottom terminus of the B on B with yet another watertable flashing.
Flashing I can do..
That "boston Ridge" is a stickler, it may just go away and plan B on that too..where the "new" addition hits the main house, numbnutz set the rafters ON the ridge of the 10/12...not sliced to plane in to the ridge, 2x6 ends above the ridge , was open to the birds. Even if I'da capped w/copper or galv. woulda screamed "HACK" from the road view/driveway approach.
Next Idea for that is a parapet maybe or false front..it ties into the chimney chase..arrgghhh..when fools frame.
Hex sign, how appropos.Spheramid Enterprises Architectural Woodworks
Repairs, Remodeling, Restorations
"If Brains was lard, you couldn't grease much of a pan"Jed Clampitt
View Image
Hex sign, how appropos.
Well, not hard for me to remember that we share a penny-dutch background, and there's that "every little bit helps" aspect, too.
Just occured that the flat leg ot the w/t will have to "ride over" the corner board, if only to make a clean plane for the flashing to go over. That, rather than radius or chamfer the flat where it abuts the corner board.Occupational hazard of my occupation not being around (sorry Bubba)
Roger that.Spheramid Enterprises Architectural Woodworks
Repairs, Remodeling, Restorations
"If Brains was lard, you couldn't grease much of a pan"Jed Clampitt
View Image
I've done several board and batten Hardi - looks good. Ripped 1-1/2" strips. Would post pix, but I'm in the aeroporto in Columbus, Ohio.
Forrest
I ain't ripping any battens, just gonna go with plank on plank with like 3/4" overlap on the edges _-_-_-_-_-_-_ if all the dashes were equal width, yes there will be a hollow behind the outer most planks.
Think REALLY wide battens..LOL.
I guess I need a half plank at the corner or fraction thereof, to have the needed thickness appearance. No hollow behind that one.Spheramid Enterprises Architectural Woodworks
Repairs, Remodeling, Restorations
"If Brains was lard, you couldn't grease much of a pan"Jed Clampitt
View Image
Fudge the corner, all eyes are going to be on, what did you call it,the "boston ridge". Is that the really name for it?
Fun is Good
Yeah, thats what I've heard it called. A lot of the barns here have that for drying tobacco. Like a full length cupola for ventilation.
View ImageMine is just taller.Spheramid Enterprises Architectural Woodworks
Repairs, Remodeling, Restorations
"If Brains was lard, you couldn't grease much of a pan"Jed Clampitt
View Image
Have done a venting ridge like the one in your drawing,the log house builders want it up here now.(pita)
The ridge in your photo is different from the one in drawing, is it not.Plank on plank, or cedar battens over hardy planks per painted.There is no nice way to rip hardy board, unless someone else does it.Fun is Good
yeah, mine had to be taller to conceal the ends of the addition rafters that the previous Bozo just sat on the main house ridge..unreal.
That and transition from a 2.5/ 12 rear roof to the 10/12 main required more scale.
This is not for venting, its cosmetic. Nothing is vented , its a "hot" roof.
I just ripped 1.5" off a bunch of Hardie for a job I just finished, I used a diamong DeWalt Hardie blade ( 7") in a cheap "Tradesman" 99.00$ Table saw. It wasn't that bad, really. But for battens? I doubt it..they get too fragile.
I can get boatloads of "hampster cedar" I am making my Living room floor out of the 400 BF I have on hand, but I dont want to have wood up there, all hardie, once and done.Spheramid Enterprises Architectural Woodworks
Repairs, Remodeling, Restorations
"If Brains was lard, you couldn't grease much of a pan"Jed Clampitt
View Image