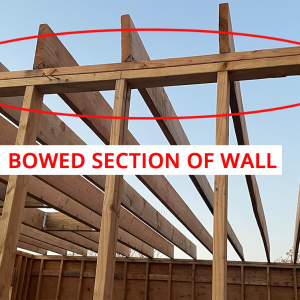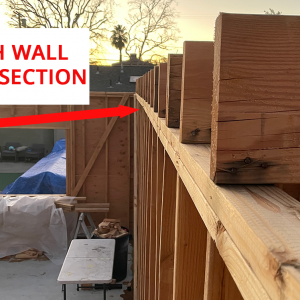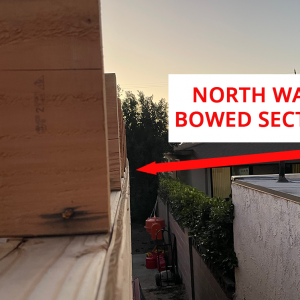Bowed Top Plates after Ceiling Joists Installed
Hello, long time subscriber but not a regular contributor in the forums. I’m in the middle of a garage / guest house build in Southern California. I’ve installed the 2×10 ceiling joists in the garage section and I’m ready to cut and install the rafters but I’ve noticed that the top plates of the north and south walls have bowed approximately 1/2” in the same northern direction.
The walls in question are 25’ long, 9’ tall. I’m working by myself and elected to build the walls in two 12 1/2’ sections. The bow in each wall happens at the split in the top plate.
QUESTION: How do you recommend I straighten the walls and keep them from returning to the bowed position?
Thanks in advance for any advice.





















Replies
Did you straighten and brace the walls before setting the joists?
Hi Calvin, yes, I did straighten and brace the walls before setting the joists. I had to take a few days off, there was couple of days of rain and when I came back they had bowed.
I didn’t notice any bracing in the photos, except for the corners. We would straighten, brace and sheet before joists. Checking along the way and finally before joists.
Things happen.
Is the bow something a man on a fast horse would see? I think I’ve heard that before. Bad enough to fix?
Cut the joists loose on one wall. Straighten and brace that wall like it’s the most important thing in your life. Did it push the other wall straight? Brace that wall real good.
Push that side’s joists till they’re flush with your wall plate. Refasten joists. Maybe add the Simpson ties.
Sheet the joists at least a run down the center, it’ll aid in the roof frame.
Not being there may have clouded my thoughts.
Hi Calvin, thanks for your reply. I was thinking along the same lines, good to know I wasn't far off. I hadn't considered the plywood on the ceiling joists, good call. Do you have a model number for the Simpson ties?
A Simpson rafter tie, there’s a cpl different to choose from. They’re meant as a hold down but might hold the plates in position on the joists.
https://www.lowes.com/pd/Simpson-Strong-Tie-H14-18-Gauge-Galvanized-Hurricane-Tie/5001528647
Were the plate’s straight when you started?
And the joists all the same?
The foundation straight and true?
This is not going to be easy to straighten. With little to brace against, an old tree to come-along to, poured foundation so you don’t knock a block off….
Maybe a wall jack to be able to pull or push it straight….
I don’t envy you. You might have to really think this through and if there’s only one of you.
What’s going on after you straighten?
It may be that the few days of rain, and a few more of southern California sunshine has caused the warp.
To make sure I understand, the joists have not moved, but the upper top plate outer edge has warped, opening a gap between the outer edge and the first top plate?
Is the distance between the walls at each end of the joists still the same?
Or are you saying that the center of the north and south wall top plate has moved 1/2 inch to the north?
Is the wall sheathing on the north side installed with any gaps, or were they tight?
It could be that the sheathing has expanded in the rain.
Looks like the wall sheathing is only installed on the north wall, and not on the south wall. also looks like you have installed some blocking on the north wall, at the high end, a foot or so from the top, installed vertically on the outside part of the studs.
Could you mark the bottom plate of the north and south wall, and measure the diagonals?
South wall bottom to north wall top, and north wall bottom to south wall top?
Hi UncleMike, Yes, both the North and South walls have bowed (in the middle) towards the north. I think the seam in the lower top plate is where the issue came from (like a hinge). The joists are still tight to the edge of the top plate (haven't pulled away).
Calvin gave me some good advice - I'm going to use some turnbuckles, and a come-along to straighten each wall. Once I'm done, I'll pull the diagonals and check my work. Then add the Simpson ties along with some plywood down the middle of the ceiling joists for rigidity. Hopefully that will make the joists act as "one unit". What do you think?
I suspect that if you pull the middle of the north wall top plate in the direction of the bottom of the south wall bottom plate, it might let you straighten it out.
A string taught along the top plate of the outside of the south wall should let you see when it is lined up straight. Sounds like you are saying the joists have not moved in relation to the top plate, but have moved the north and south top plates together (as the north plate moved, it pulled the south plate along for the ride)
Before you start, you might want to look at that wall sheathing. If it is very tight, you can think about using your circular saw to cut a kerf along the edge of a sheet or two to relieve some of the pressure. Just the depth of the sheathing. You may have to follow up with more fasteners if they were too close to the edge of the sheathing and no longer holding.
https://www.structuremag.org/wp-content/uploads/2014/09/From-Experience5.pdf
above is a discussion of the expansion of plywood and osb from water. Eventually, when it all dries out, it might come back on its own, but in the mean time you probably want to muscle it into place and get the roof on.
In addition to the plywood in what will be the attic floor, you also can install a few 2x4 or 2x6 at a diagonal, say from the center of the north wall headed for the south wall corners. You can screw this in from the bottom as a temporary brace. If you were not planning on plywood on the attic floor, you could run diagonals on top of the joists, spacing to leave room for the rafters at the ends. You also might consider bracing on top to help keep the spacing uniform. (2x parallel to the top plates) Of course, you would put any such bracing in after it is back in alignment.
It would be worthwhile to check rafter spacing from each other as you go
Once you get rafters and roof sheathing installed, it should provide quite a bit of structure to resist any future movement. (it will be a lot easier to get the roof on with a square platform)
Please let me know if I did not make any of this easy to read.
Thanks Uncle Mike, everything you wrote above makes sense and is VERY appreciated. If you're interested, I'll swing back to this thread afterwards and keep you posted. Take care.
I look forward to the updates.
Did you sheath the upper floor before removing your braces?
If not, the 2 walls & joists simply could have moved north from some unanticipated forces and because there was no upper diaphragm in place to prevent it.
Update: thanks for all the replies. I ended up using a Come-a-long to move the assembly back into proper position and installed a few braces along the north wall to keep it in position until the finish the roof. Worked great!
That’s good news!
Framing houses we usually got used to when to veer or duck or step over ….
and then we were done framed and sheathed….
One house we finished the frame and went to grab the check from the owner.
He was having a family bbq there on that Saturday but didn’t mind us stopping by.
One thing we needed to do was cut out all the bottom plates at the doorways.
Our guy for the job was tall.
He brought his chain saw with a 48” bar and a bad muffler.
The whole fam damily sure took a breath when he walked in and fired it up. Made for quick check writing!
Love it!
Thanks for the update! Glad it worked!