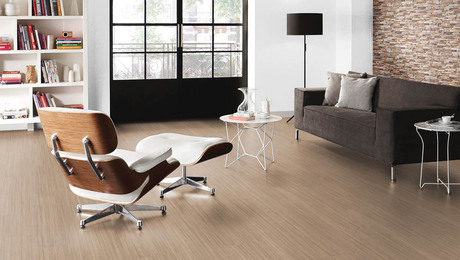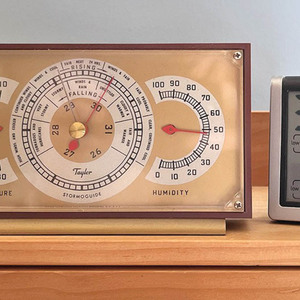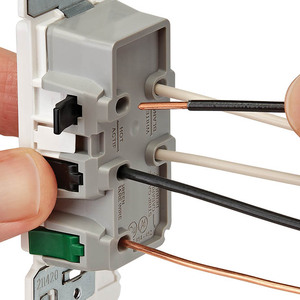I’m building some built-in pieces for a client who wants them installed over carpeting that they will replace at some future date. I am wondering if anyone else has come up against this and what the best way to proceed. Should I just block things up 3/8″ and cut the carpet back?
None of the pieces have toe-kick type bottoms, the face frame will extend to the floor.
Thanks,
kh


















Replies
I have run into this before and I always cut the carpet back. It will make it a whole lot easier when they do replace the carpet, less chance of the carpet installers damaging the unit when they go to pull the old carpet out.
Tim
I haven't done that, but I did have to remove a carpet that had cabinets built on top of it. I just took a utility knife and cut through at a slight undercut so the deep score that I'm sure I made couldn't be seen. It took a little longer than cutting from the back, but it was no big deal.
Unless they have a time-frame in mind for this "future date" carpet replacement, I think I would just set it right on top. Cutting the carpet back will be a bit more work (at least to make it look finished) so be sure to factor that in.
I've done both. The only real problem I've found setting it on top is the squashdown factor of the carpet/pad and the no equal squash of the tack strip.
If floor to ceiling and a crown or some other good fit to the ceiling, setting it on top probably will develop a gap over a short time. Same goes with the line on the wall.
A Great Place for Information, Comraderie, and a Sucker Punch.
Remodeling Contractor just outside the Glass City.
http://www.quittintime.com/
I've done it both ways lotsa times ... have also been on the other end and have been the carpet installer working around build ins.
Makes no difference to me. As long as the piece is built properly and installed solid, where's it gonna go? Sing down into the carpet?
and as to the new carpet down the road ...
carpet installers carry utility knifes.
Jeff
Buck Construction
Artistry In Carpentry
Pittsburgh Pa
Installing cabinets over carpet is how they build mobile homes, not houses!
I allways cut it out, Its easy and doesn't require tack strips and such. I just set the cabinet in place over the carpet, then staple the carpet down deep between the nap in front of the cabinet, then cut the carpet using the cabinet as a guide. Carpet fits nice and tight and wont hold any surprises when its replaced.
I personally dont see how you can set a cabinet over something soft and NOT expect it to settle, unless you are hanging all the weight on the wall.
Usually the cut edge of carpet is tucked underneath either baseboard or an edge strip. How do you handle the frayed edge if you don't tuck it under the cabinet?
I didn't explain myself right, I said I cut using the cabinet as a guide but I dont cut it with the cabinet in place. Sometimes just setting the cabinet on the carpet leaves an impression or run a putty knife across it or even a light pencil line, Then remove the cabinet and cut it slightly big. Then the edge will tuck down against the cabinet, kind of like you would float the carpet at the edge of stairs.
Has worked out fine for me, I guess it would depend on what kind of carpet it is.
I wonder if the best bet wouldn't be to design the built-in with a small front lip, say 3/8" off the floor, to tuck the existing or any replacement carpet under?
Good idea
what I've installed has been standard boxes though
"...I just set the cabinet in place over the carpet, then staple the carpet down deep between the nap in front of the cabinet,..."Obviously you've never worked on house with slab floors.BruceT
Obviously you've never worked on house with slab floors.
Or he has really big staples. March Madness
http://breaktime.mayhem.cbssports.com/e?referrer=MKTG_BM_INVITE
Our Group password is: tavern
Is there a staple version of a ram set? :)BruceT
thats true, have not done it over concrete..
When it comes to these situations, I just do what the customer asks. A lot can go wrong cutting carpet. If you cut it and the owner decides to move the cabinet or if you get a snag and a thread runs, you will have egg on your face. I've never seen a cabinet sink into a rug down the road. It gets squashed pretty good at installation. A 1/16" later on won't make much difference. If it effects the appearance of the bottom trim, put some cleats or a thin frame under it. That will make it a lot easier when/if the carpet gets changed. If you just cut it flush with the cabinet, you will need tack strips and a carpet tuck. If not , the vacuum cleaner will soon be pulling it up and fraying the edge.
Beat it to fit / Paint it to match
Over carpet, I build the base with a bearing strip (1/2" or so thick) an inch or two behind the front edge.
Cut the carpet just behind the toe kick or face frame, and the cabinet will bear on the subfloor.
The carpet cut will be hidden and the cabinet will crush the carpet enough to keep it from pulling out.
A few months down the road, the carpet guys can either cut it or work it loose.
Sometimes the hardest thing is to get the light bulb above the clients head to illuminate.
If they plan to replace the carpet in the future, how will the carpet under your cabinet be removed? How will they deal with the transition between the old carpet peeking out from the cabinet and the new carpet?
Let alone, how can you be sure the cabinet will be plumb in a year or two?
You need for them to say, "Oh, I get it now. Cut out the carpet".
Yes there is a risk cutting carpet, as others have pointed out. Sub that out to a carpet installer if you are not confident. The client will agree when they understand that not hiring the carpet guy puts their entire investment with you at risk.
I used to know a sales trainer who would state, "people believe things more easily when they figure it out for themselves than when they are told". The hard part is sharing enough knowledge that the client suddenly has that "oh shoot" moment.
Good luck.
I almost always cut the carpet back so my cabinet is sitting on a solid surface. I rough cut it for the installation, then put down new tack strip, and use a knee kicker to stretch and trim it.
thanks to everyone for the help.
I think I am going to block up 3/8" and trim the carpet so that the built-ins act as baseboard, for lack of a better description. I also like the idea of just stapling the carpet down, before cutting I think, instead if jerking with tack strips. I think it will make any and all future renovations a lot easier for the clients.Thanks again.kh
I have never seen carpet installers remove the baseboards to tuck the carpet under, and most basebord I've seen goes all the way to the floor, or at least close to it. But a 3/8" gap is usually due to settling, not intended for the carpet.
They lay down their tack strip and the carpet gets pushed against the baseboard. Same is true for cabinets, the carpet is pushed against it, tack strip or staples holding it down. ~ Ted W ~
Cheap Tools - BuildersTools.netSee my work - TedsCarpentry.com
We always block our baseboard up 7/16" or so for carpet to tuck under.Why install a nice tall baseboard and cover the bottom 10% with carpet?
Jon Blakemore RappahannockINC.com Fredericksburg, VA
My carpet guys would kill me if I didn't install my baseboard high enough to tuck under. The real fun comes at the transition from carpet to other flooring.
What if, at a later date, a homeowner would like to replace the carpet with a shorter pile? They will not be able to do so if you leave the old carpet.
I usually cut the carpet a little long. Then when I'm done, I have my carpet guy come over, add tack strips, restretch along the cabinetry, and cut.
"Preach the Gospel at all times; if necessary, use words." - St. Francis of Assisi