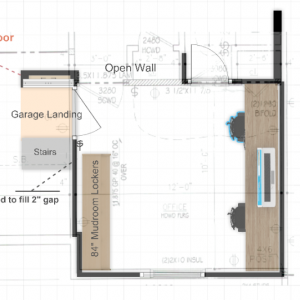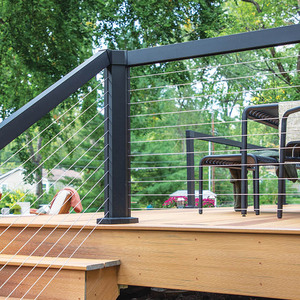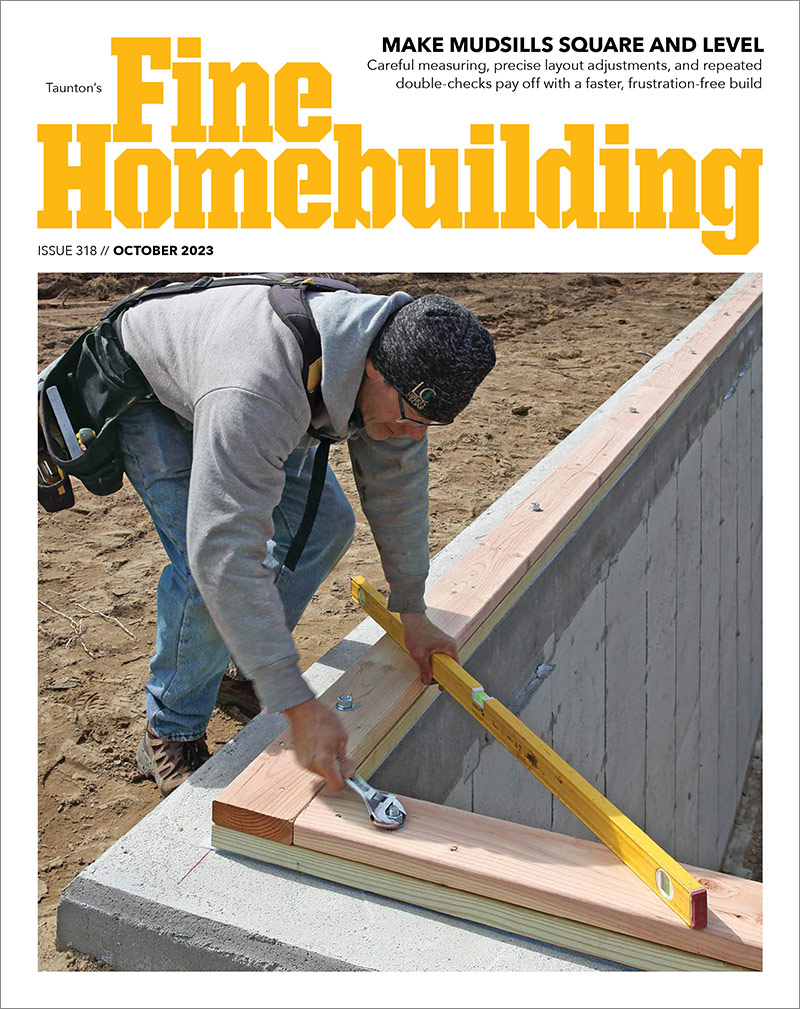Bypass Sliding Door – Wall Cavity from house into Garage
I have an existing stair case in one garage bay that allows entrance into the house, into a very tiny mudroom/drop zone. About 2 feet over, I have a large office that I want to convert to a mudroom/office space.
My question is, can we (contractor) build a wall cavity from the interior into the garage alongside the existing garage landing? See photo. Trying to limit the amount of swinging doors and remove the office/mudroom walls, since 99% of the time the office doors will be opened. I would love to tuck a sliding bypass door into the cavity to keep the room open, and close when I need to take a call in the office. I already have the landing 3ft into the garage so its not really encroaching on more garage parking space.
To be clear, the existing fire rated door will remain the entry point from garage into the house, this was just to ‘store’ the interior bypass pocket door so I can keep the wall open as much as possible.




















Replies
Looks like your design will require a vertical slot in the wall between the garage and the office to allow the sliding door to move into its recess. That will create a break in the firewall between the garage and the office, so the framing/drywall/mudding of the new wall next to the landing will have to recreate the firewall. Not hard to do, just important to keep it in mind and make sure it happens.
Thanks @BobboMax!
Good garage firewalls use 5/8" X rock drywall both sides. The concept is that it adds 20+ minutes until the framing is reached by the flames. The framing will then burn some 40 minutes before it collapses. Meanwhile, the drywall on the other side should last 20+ minutes into the framing burn. Somehow this is rated as a 1-hour wall.
Point is, you have to have the drywall properly taped and mudded on the inside of the house. I know IRC only requires 'tight-fitting joints' on the garage side but tape them anyway. The issue is how are you going to mud & tape the joints and corners inside the bypass slot to maintain the 1-hour rating. These correspond to the 'inside of the house wall'. I hope you have small hands and tools and long arms. ;)