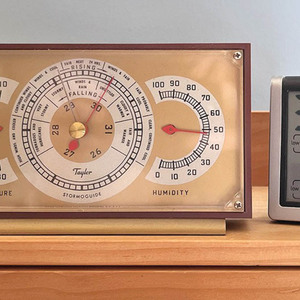*
I have laid a number of ceramic for tile jobs, mainly bathrooms,however my lady wife wants ceramic tiles in the new “Gathering Room” I am adding to our house. The room is 20’X18’with the 2″X10″ floor joists on 16″ centers run on the 20′ length. The joists will be supported on piers at mid-way (10′). Sub floor will be 3/4″ tongue and grooved sub-floor plywood glued and screwed to joists with 1/2″ Durrock underlayment screwed through to the joists. The tiles will be set in thin set adhesive.
As it will be my labor on this job, no cost, am I going in the right direction.
Any suggestions, improvements would be appreciated


















Replies
*
I'm no expert, just trying to save money by doing some of the time consuming work myself before the tile contractor starts, but I have a similar room that I am about to have tile laid in. I am covering the floor with 1/2" hardybacker boards mounted in thin set and screwed to the 3/4" plywood subfloor.
It is my hope that this will prevent any flexing and cracking of the ceramic tiles after they are laid.
*Deflection is the biggest enemy of tile, and the best way to beat deflection is to reduce the span. Check out the span tables for the material you're using, and consider two rows of piers rather than one, or maybe even three. Run the numbers for all the options, and choose your price/performance point.-- J.S.
*well..it's ceramic tile right? What are you doing about thresholds?
*Mr. Stout,2 x 10's on 16" centers spanning 10' is fine. You need more thickness of wood on the floor for an adequate substrate for tile. I would install 3/8" or 1/2" fir cdx on the subfloor, thinset and fasten 1/4" concrete board on top of that, and lay the tile.Red dog
*Mr stout i agree with both john and rd. I think defection is the major issue you have and one way to solve the problem is to nail 3/8-1/2 plywood then your hardibacker. I think it should be fine.
*
I have laid a number of ceramic for tile jobs, mainly bathrooms,however my lady wife wants ceramic tiles in the new "Gathering Room" I am adding to our house. The room is 20'X18'with the 2"X10" floor joists on 16" centers run on the 20' length. The joists will be supported on piers at mid-way (10'). Sub floor will be 3/4" tongue and grooved sub-floor plywood glued and screwed to joists with 1/2" Durrock underlayment screwed through to the joists. The tiles will be set in thin set adhesive.
As it will be my labor on this job, no cost, am I going in the right direction.
Any suggestions, improvements would be appreciated