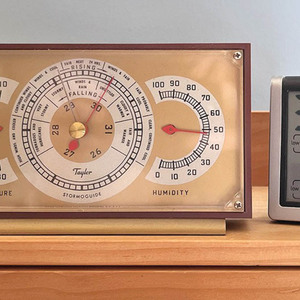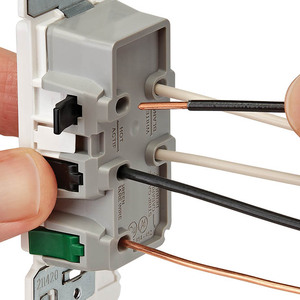I am not a construction professional so I am apologizing in advance for lack of knowledge or incorrect use of terms, etc. I have come across a situation I do not understand and would appreciate help from anyone. My parents own a townhouse in northern New Jersey; two story plus full finished basement, small attic, not an end unit. They have owned it for nine years and during that time it has been rented to two different tenants. The building is about 15 years old. This past winter during a cold snap the water supply to the washer stopped supplying water. Around here a cold snap is over night temps 0 to -5, which usually occurs two or three times a winter but never caused this problem before. Washer is located on the first floor on the west wall, a common wall with the unit next door. They call a plumber who cuts into the wall from the washer supply fixtures up to the ceiling and finds the pipes frozen but not burst. He fills the area around the pipes with pink fiberglass insulation, puts in a few wood scraps as nailers and screws the drywall back up. This is where I get called by my parents to please go over there and tape and mud the seams and get it ready for paint. I will never make a living doing drywall work but I should be able to get this done satisfactorily. It was about 50 degrees out and breezy when I got there to do the work. Before I even get started I notice alot of cold air blowing out of the seams in the wall. I took off the drywall that had been screwed back up and saw the fiberglass insulation and now there is a cold wind blowing from the hole in the wall. I am surprised because the wind is not blowing from the top down, but instead is blowing from from my right, the north. From the location of the washer, the common wall runs 4 feet to the left where it butts the garage wall and at least 40 feet to the right to the back of the building. I reach into the space between the walls and find no insulation of any kind. The drywall I am working on is attached to 2×4 studs; there is nothing attached to the other side of the 2×4’s. There are no study cavities. I can’t find any framing for the drywall on the other side of the common wall, but I am only feeling my way.
If you are still with me after that long description I appreciate your patience. My question is where do I even begin to look for how the air is getting in? Also, as a common wall in attached units should there be more to that wall in the way of fire proofing? I thought it might even be a concrete block wall.
I ended up closing up the wall and taping and mudding it because it was a rental and spring is here, but this problem is not solved regardless of what the plumber thinks.
Thanks in advance.


















Replies
I have see "Party wall" framed with staggered studs with each stud stepped to one edge and then the other ie a 2x4 wall stepped on a 2x6 plate
they use this method to reduce noise transmission thru the wall
because the rock doesn't touch both sides of any one stud there is a zig zag pattern for air to flow horit. thru a wall.
Not real sure about how to stop this cause I am not a dedicated framer.
BTW small breaks in your line of thinking makes for easier reading.
Mike
Adam Savage---Mythbusters
Mike, thanks for your response and I apologize for my rambling. I feel like the idiot who takes his car in to be repaired and tries to replicate funny car sounds with his mouth.
From your explanation it seems like this common wall is not "solid". I am assuming there would be a 2x6 plate on the top and bottom so my search for the air infiltration should concentrate on the first floor, but I should look at the entire length of the wall.
It seems like this type of wall construction would not offer much of a fire break.
Again, thanks for your response.
IME the top and bottom plate will be 2x6 still the air may come from another floor thru a chase hole cut in the plate--tough one to track down. Is the rock on the party wall 5/8 fire rock? would expect it to bearound here any structure like apartment or townhouse are all 5/8 not just the common wall. Mike" I reject your reality and substitute my own"
Adam Savage---Mythbusters
Mike, pardon my ignorance, but how would I identify fire rock? Thanks again.
Fire rock is at least 5/8 and when you cut it or look at a fresh edge you will see fibers of reinforcing---fine--hair like which is what hold it together when the paper burns off.Type X is printed on the face in the taper and on the back of which you probely can't see either." I reject your reality and substitute my own"
Adam Savage---Mythbusters
Thanks Mike. I did not see any fibers on the cut edge so I am going to see if there is somewhere, maybe attic, where I can see the back.
Ya got me stumped on that one--Does it measure out at 5/8?I believe that all the 5/8 is considered fire-rock --the fibers are not real obvious but once you cut enough 1/2 and 5/8 you can tell the diff. I guess ultimitly you are more consernered about the air movement than the thickness---Hope it works out for youMike" I reject your reality and substitute my own"
Adam Savage---Mythbusters
International Residential Code, NJ Edition states in section 321.2 Townhouses: Each townhouse shall be considered a separate building and shall be separated by fire-resistance-rated wall assemblies...
A Fire Wall is defined in International Building Code 2000, NJ Edition, as: A fire-resistance-rated wall having protected openings, which restricts the spread of fire and extends continuously from the foundation to or through the roof, with sufficient structural stability under fire conditions to allow collapse of construction on either side without collapse of the wall.