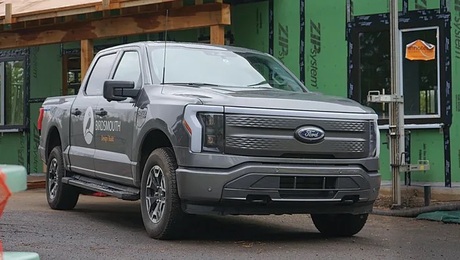*
Although there was much discussion about ventilation in general a few weeks ago, I didn’t see this question addressed? What are the pros and cons of using continuous soffit vents as opposed to individual ones?
I have a cathedral ceiling (12:12 pitch) using 2×12 rafters and a ridge vent, ventilation chutes and insulation, then a tongue and groove wood ceiling. The house is in the foothills of western North Carolina where hot, humid summers are more of a factor than the relatively mild winters (6-10 inches of snow a year).
I’ll be needing to decide soon which system to use. I’ve asked several local builders and they’re evenly divided. I did notice, however, that age was a factor: the seasoned veterans (“old fartsartssome) preferred the individuals and the newer builewer(“young and stupid” to others) preferred the continuous.
What say you?


















Replies
*
Kay:
Wadaya - trying to start trouble? :^)
Generally, I don't think individual or continuous matters that much, however, to me, common sense would tell you that continuos would give you a more even air inlet. I think the reason old guys may like the individual vents is simply that is what was used for many years before they had continuous vents. Another think to think about is that it is more desirable to install soffit vents on the outboard side of the soffit rather in next to the frieze (sp?) board.
More importantly, when designing an attic ventilation system, you must understand the particulars of the proper balancing soffit vents with ridge vents. In order to do this, you must find out what amount of ventilation is provided by each of your vents. In the case of continuous soffit vent and ridge vents, this is normally expressed in terms of sq. in. of ventilation per linear foot of vent. In addition, you must keep in mind what your overall ventilation requirement is.
Go to this web page. Then click on "Continuing Education" and read the parts on attics and attic ventilation.
*Kay C. Forty years ago a researcher named H.C. Hinrichs, spent two years in a real house attic testing all the types of fixed ventilating devices. Among the many thnings he discovered were "Individual soffit units will not produce the same protection [from rain and snow penetration] as continuous soffit ventilation even thouigh the same net free area is provided."As to where in the soffit the vents must be located he noted: "There is very little probability of damaging infiltration in the soffit area if the openings are adjacent to the fascia and a minimum of 8"from the side wall of the house."Finally, he furhter noted "that: "Tests conducted at a leading southeastern university indicated that louvered soffit material having the louvers turned upward and outward tpoward the fascia provided the best weather protection as any infiltration that occurs,* hits the fascia and drains back out the opening."Hope this helps. GeneL
*
Thanks, Matt, for the website. It didn't even mention individual soffits as a choice: sort of telling on its own.
And yes, trouble is my middle name.
*
Kay,
As long as you have enough vents, either way will be fine. As it's already been said, you'll need a place for the hot air to leave the attic too. I like ridge vents for this.
I perfer continuous vents because I think they're easier to install but I have no problem with individual vents, I'll just charge you alittle more for the extra time.
*
I (a homeowner) installed continuous soffit vents in the last house I built and do not recommend them. First, they are a real pain to install correctly. The standard 3/8" soffit plywood must be supported along the vent length or it will warp badly and look REAL ugly. My builder had to go back and fix this problem. Boy, was he mad. Second, individual vents provide ample attic ventilation assuming the proper area is installed.
Sam
*
Although there was much discussion about ventilation in general a few weeks ago, I didn't see this question addressed? What are the pros and cons of using continuous soffit vents as opposed to individual ones?
I have a cathedral ceiling (12:12 pitch) using 2x12 rafters and a ridge vent, ventilation chutes and insulation, then a tongue and groove wood ceiling. The house is in the foothills of western North Carolina where hot, humid summers are more of a factor than the relatively mild winters (6-10 inches of snow a year).
I'll be needing to decide soon which system to use. I've asked several local builders and they're evenly divided. I did notice, however, that age was a factor: the seasoned veterans ("old fartsartssome) preferred the individuals and the newer builewer("young and stupid" to others) preferred the continuous.
What say you?
*
Samuel. For more than 20 years we have used the Air Vent SV202 double louvered soffit vent. It has a vertical flange that allows it to be nailed to the rafter tail before the fascia board is installed. Nothing could be easier to install. Installing a soffit vent anywhere other than next to the fascia board is labor internsive. GeneL.