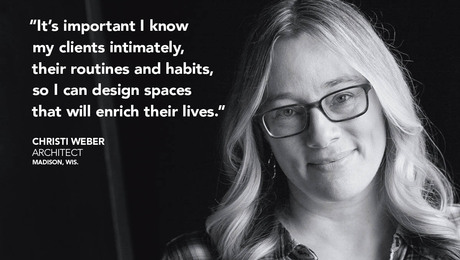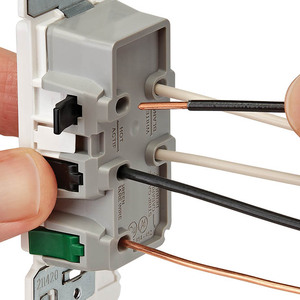I have a general question about crown molding. I have tried to study all the ins and outs of all trim work. The best ways to do things and have been doing trim work for some time now, but I have never had someone explain to me WHY crown molding has to be cut upside down on the miter saw. I know that it will not work the other way, but like I said i have never had anyone explain to me the WHY. I have asked other carpenters why you do this and all I have ever got for an answer is “well that is the way you just do it“. Most of the carpenters that I work around could care less about the whys of carpentry and they just do it. I like to understand the whys to better help me complete any job or task that I am doing. I totally understand that different crown moldings have different spring angles. Most crown that i install has a 38/52 spring angle. What if you had crown molding with a spring angle of 45/45 degrees, would you be able to cut that molding either way, it would seem like you should be? I was watching a video on installing crown on vaulted ceilings and I did not know that when you cut the crown going up the rake side of the room that you do not cut the crown upside down in position but rightside up, don’t understand. Can anyone offer some insite on this subject. Thanks
Discussion Forum
Discussion Forum
Up Next
Video Shorts
Featured Story

This thoughtful architect advocates for designing small, environmentally conscious spaces.
Featured Video
Builder’s Advocate: An Interview With ViewrailHighlights
"I have learned so much thanks to the searchable articles on the FHB website. I can confidently say that I expect to be a life-long subscriber." - M.K.

















Replies
The base of the saw is the ceiling, the fence the wall.
You could cut the stuff the other way, but you would be making a straight cut and have to use the bevel to make it right............
I think, hard to watch football and answer a question at the same time. Visualizing a hundred ft away where the saw and trim are.
Can't visualize the 45 spring angle, but would assume the same. It has to do with the angle of cut, change the position on the saw and you need to change the method-bevel cut.
Then to cut it on the flat when its over the size you can cut upside down, you need to use both the bevel and mitre settings (not 45), but you know that one.
I guess the next time I set my saw up i need to look at this. I just have never put much thought into this besides when i have asked and I get that answer "THAT IS JUST THE WAY YOU DO IT". It just got me thinking about it the other day when a friend of mine called and wanted to know how to cut crown on the flat. Told him that he would need to check the spring angle and use chart to set up according. I just got me thinking about the different angles of crown since I never even cut crown this way. I always cut in position. Just started thinking about cutting it upside down. I guess it is just because that the longest point of the crown is at the bottom and the saw needs to enter the crown from the longest point 1st. Need to anaylize when I have saw setup
Ham
Go get a pc and you'll see it when you place it in position as if the table (desk) was your saw base. One way (upside down/backwards) the saw enters it correctly to make it work.
Same setting on the saw (imagine it) and flip the crown not upside down. You would now have to set the mitre to "0" and set the bevel to 45. That set up would make your base the wall, the fence the ceiling.
Again, without going out to the shop-it is halftime, but screw it-I think you could make it work perhaps, but finding the cut mark would be not too damn easy.
Oh I agree that it would not be the way to do it, because it would make it harder to cut your marks. I was just wondering about the whole geometery of the thing. I know it will not work unless it is upside down.
ham
It will work right side up-again, w/o going out to the saw, but you'd be cutting the 45 with the bevel, the mitre setting-0.
And it would most certainly fuzz out toward the top of the cut.
Try to imagine cutting the crown if it were already installed on the ceiling. Of course, that's impossible, but just imagine.
You would need to flip the miter saw upside down to cut it. Note how the crown would be sitting against the base/fence.
Another mental exercise is to imagine using crown as baseboard. In that case, it's going to sit against the base/fence exactly as it's going to be installed (and not upside down).
Grab a few scrap pieces and try it the other way. You might actually discover a better way, and you'll no doubt learn some tricks that you can use in oddball situations.