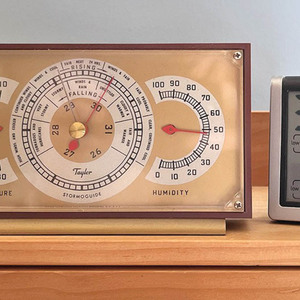Anyone have an easy method for cutting base to fit around radius corners? The existing base was installed simply using a couple of 45^ miters and a whole lot of caulk. I only have 9 of these corners to do so I can spend time on it to get it to look right. Thanks.
Discussion Forum
Discussion Forum
Up Next
Video Shorts
Featured Story

There's a constant source of clean water for you to use, and all you have to do is collect it.
Featured Video
SawStop's Portable Tablesaw is Bigger and Better Than BeforeHighlights
"I have learned so much thanks to the searchable articles on the FHB website. I can confidently say that I expect to be a life-long subscriber." - M.K.

















Replies
Two things that we have done that look good are
1) put a 90 deg corner at the bottom so that it rises about 1/2" above the top of the base. Fill the top of the corner with compound and sand to a smooth transition. It actually adds a nice detail to the whole corner. Lots of other trades have noticed the detail and comment that they like it too.
2) Depending on the size and profile of the trim, when it is paint grade, we make a reverse profile out of aluminum flat stock. We then mix up some durabond and drag the profile around the corner on to pre installed straight runs. A couple of applications and some fine sanding seem to do it. I even did this for some 3 1/2" full 1/2 round terminated walls with success.
Scott T.
Without a bit more detail as to size and style of the base, its tough to be too specific with a response.
One peice baseboards can be tough.....I`ve ripped off the detail in order to make kerf cuts in the back of the flat portions before bending .....then I bend and install the upper detail back on top.
Built up bases are usually a tad easier. By either kerfing the one-by portion, or actually laminating thinner stock and glueing it up. (If the radiuses are all the same, a jig to glue up these peices is a major help.) I don`t do enough bending to invest in a steam box, so I usually end up wetting down the cap mouldings and bending them little by little until I reach the desired radius. If the cap moulding is one that I can mill up myself, I`ve used the laminating method to build it up while curving, before running my router over it.
J. D. Reynolds
Home Improvements
"DO IT RIGHT, DO IT ONCE"
I wish I could draw you a picture. Try stopping short of the outside of the corner with a 22.5, another one on the other side and connect the dots with a third 22.5. You've cut the big gap in half.
Remodeling Contractor just outside the Glass City.
Quittin' Time
I would/will tell you to,, 1- cut two pieces of base about 3' long with 22 1/2 degree's at the ends, then, 2- cut 3-4 small pieces opposing 22 1/2 degees, apprx. 1" to 1 1/8" measured at the bottom of the Base. Watch out for those fingers, take all your pieces, dry fit at your corners, make your pencil marks where your actual longer pieces need to stop at the corners, the tops should be just past the corner a wee bit, dry fit the little buggers, you just try one till you like the fit. I glue in the small pieces- no nail. Enjoy, for Life is to short, Jim j
Fax the base profile to a trim supplier in the southwest (California, Nevada, etc.). All the houses out there have radiused corners, and there are pre-made corners to fit most trim profiles. They can probably find a match for your trim and send you the corners.
Bob
I assume you mean drywall radius corners. For stain grade, an easy way is to just make the usual 90 degree corner. Now you have the void behind the corner. You need to make a piece of cheese that fits tight inside the hole. Use a cove bit that matches the radius in your router or shaper and make a pass on some end grain on a small piece of s_c_r_a_p. Now shave the cove off on the miter saw so the piece feathers to nothing on each edge. With a little glue pack the cheese into the hole and wait for the glue to dry. Cut off the cheese proud with a small dovetail saw and shave it flush with a chisel.
The 90 degree corner is stronger than the bullnose because there is no small piece to break out after being slammed with the vacuuem cleaner.
Heres 2 ways of doing it , 1st is cutting the 22 1/2 miters
2nd is off the shelf @ the Mighity Orange !
DNA
The easy way is the one in the first picture that G80104 just posted, you could cut all 8(I think that's how many you said you had) in a few minutes, I just cut several of the small 1" to 1 1/8" pieces at a time, sometimes you will have to go back and make one a little smaller or larger but they cut just as easy as any other piece of wood.
Doug
There were some great ideas. Most all of the methods were talked about. You can buy corner pieces for most baseboard to go over your bullnose corner bead. I personally dont like the 22.5 deg. double cut method. A 45 deg. corner looks good and the caulk joint is not all that bad. Your choice. Hack