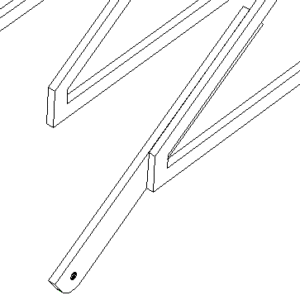I want an exposed-sheathing-open-eave look with the rafter tails decoratively cut at the ends. I plan to use roof trusses, and wonder if this is the way to do it. The attached pic shows a 5/0 long 2×8 with the end detail I want, sistered to the truss, whose heel height matches the 8/12 pitch 2×8. Is there an easier way?
Discussion Forum
Discussion Forum
Up Next
Video Shorts
Featured Story

Ford Motor Company slashes prices for some F-150 Lightning models to stimulate demand for electric vehicles (EVs).
Featured Video
Builder’s Advocate: An Interview With ViewrailHighlights
"I have learned so much thanks to the searchable articles on the FHB website. I can confidently say that I expect to be a life-long subscriber." - M.K.


















Replies
I'll bet a dollar you can get trusses with that much overhang and just cut the detail on site.
You may or may not get a truss company to put a 2X8 top chord on the trusses so you can cut a detail. They may not want the liability of knowing that you're going to cut them.
Of course - What they don't know won't hurt them..................(-:If it wasn't for plumbers, you'd have no place to go.
I would try to get 2x8 top chords too. What you show is a cantilever that would probably need some engineering to hang out five feet l;ike that - or did you mean that it is five feet long with a two foot overhang?
Just curious about what appears to be a hole at the end. I used something like that on mine. Different profile and it was on 4x8 timbers but I sunk a hole 1/2" in each and glued in a dowel between them as I was setting them. It serves for all my wife's decorations and hanging hooks for bird feeders and wind chimes. I also imagined that I might hang a shade clothe or awning from it in front of windows in sumer but that never happened.
Excellence is its own reward!
I'd do it the other way, probably because I'm used to string line across the tails to line them up, hangingout five feet ain't gonna happen. Plus you could whack the flat tail to move the truss into alignment. And I don't know if you need to offset any around a fireplace or something, one or two seperate pieces could be mounted/ hung off a short header between trusses if equidistant spacing was desired.listening for the secret.......searching for the sound...
The overhang is two feet. My first thought was to whack 10/0 2x8s and use a 5/0 at each tail, sistering up about 2/10 or 2/11 against the truss chord. I can whack 12s or 14s, to sister up higher if required. The 2x8 tail is bored through with a decorative hole as shown in the pic. Drawings show stick-frame; I think it can be trussed more economically, but I want to retain the look. The bottom side of the roof sheathing will be seen from below, and although painted dark and in shadow, I am thinking of using 1x t&G pine boards at the overhangs, using 5/8 CDX sheathing on the trusses. If I do it this way, I will have the truss engineer tweak the heel height a teenie bit so my 2x8 tops are dropped the 1/8-inch difference needed, to flush up the ply and 1x pine.
Here is a new thought. The o'hang is two feet. Spec the trusses with two foot tails, straight cut, not plumb cut. Shop-make the "tail scab" sandwiches as shown in the attached pic, use two pieces no-groove 3/8 T-111 and a piece of a 2x6 for each. Put them together with a little gorilla glue and some SS trim screws, and prefinish with the dark brown exterior stain. Slip one on each rafter tail, use same glue and screws to fasten, and touchup stain the end of the truss tail to match. Comments?
Why not false frame the tails?? Have the trusses made so they are flush with the sidewall, then scab the tails on to a 1x that gets screwed on to the sidewall.
Same look, no messing with the trusses.
Just a thought..
I have a 60 psf snow load to consider in my roof structure, and my cantilevered eaves had better hold up when things get heavy.
Gene,
The first picture you have is the way that I would do it. I would just adjust your hap cut/heel cut so that the top of your 2x8 is 3/4 lower then the top of your trusses.
Maybe add a 2x8 perpedicular at the top end of your tail for added support in between the trusses. Or a 2x4 perp from the bottom of one tail to the other.
I assume your using a 1x6 T&G or Beadboard so you can nail that on first and the top of that will be even with your trusses, then you can sheath right over your 1x6 and continue your way up the roof.
With 3/4" 1x6 & 5/8" sheathing together you don't have worry about roof nails sticking threw the sheathing for your open soffit.
Just a thought.
Joe Carola