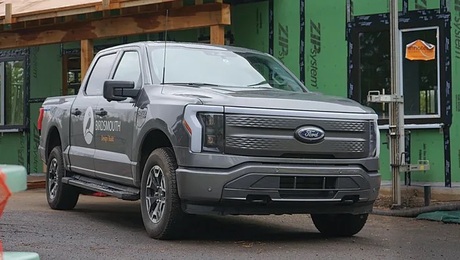*
We gutted our house and are now nearly ready to drywall. The ceilings throughout are an awkward 9 1/2 feet and the studs aren’t universally 16-in O.C. The good news is that in some places, we left the 6-inch base intact and are planning to put a base cap over that. That would let me barely get away wtih hanging 54-inch wide panels horizontally.
Here are my questions for the experts: in the places where the base is NOT intact, does it make sense to a.) hang two 54-inch sheets and then a narrow _ possibly untaped — strip along the bottom, which would be covered by the base and base cap anyway? b.) save the narrow piece for between the two larger sheets (and end up with a massive mud joint)? or c.) run 10-foot sheets vertically, even though it’s weaker that way? If I choose the latter, I’ll almost certainly have some 9 1/2-foot butted seams to deal with because of the non-standard stud spacing. Hints?


















Replies
*
We gutted our house and are now nearly ready to drywall. The ceilings throughout are an awkward 9 1/2 feet and the studs aren't universally 16-in O.C. The good news is that in some places, we left the 6-inch base intact and are planning to put a base cap over that. That would let me barely get away wtih hanging 54-inch wide panels horizontally.
Here are my questions for the experts: in the places where the base is NOT intact, does it make sense to a.) hang two 54-inch sheets and then a narrow _ possibly untaped -- strip along the bottom, which would be covered by the base and base cap anyway? b.) save the narrow piece for between the two larger sheets (and end up with a massive mud joint)? or c.) run 10-foot sheets vertically, even though it's weaker that way? If I choose the latter, I'll almost certainly have some 9 1/2-foot butted seams to deal with because of the non-standard stud spacing. Hints?