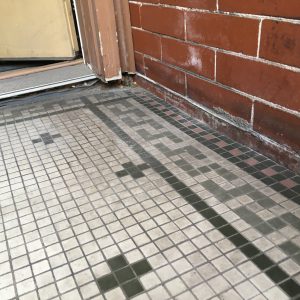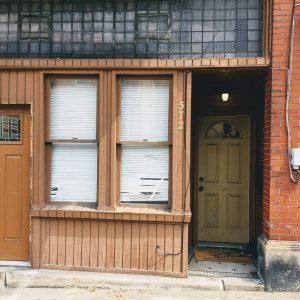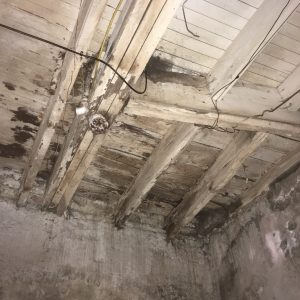Can I save this tile or do I demo and start from scratch?
The tile slab has dropped almost 2 inches but hasn’t cracked anywhere. The floor boards and joists under the tile are completely rotten.
If I demo and start from scratch – should I detail the landing like a shower floor but with no drain and with a pan liner under the new tile and sloping toward the front?
Thanks! Dan






















Replies
I think you know that you need to demo the whole thing, but that you understand it's a tragic situation. Then yes, I'd detail the new work like a shower pan.
Andy, you are exactly right. I'm still at step 1 of the 5 stages of grief - denial.
I feel your pain. On the other hand, it is an opportunity to do some hella great tile work yourself!
if you work it from underneath, you might (MIGHT) get lucky and be able to save the tile -from some of the things I've demo'd, most of that stuff is 2-3-4 inches thick and again, might be able to self-support for a bit while you get a new piece of flooring/underlayment in place,
just not sure how you'd work around the bad stuff to install some good stuff
good luck
(Andy's probably right, as he usually is)
Since the whole slab has dropped and hasn't cracked I'd be inclined to try and save it. That's nice, vintage tile work. The worse that could happen is that you'd be back to square one. I'd try for it using all PT under it. Not perfect but maybe you could get another 100 years out of it.
Looks like the tiled slab has dropped only on the side adjacent to the triple joist, because the shorter joist has failed at the connection to the triple. I don't know why - fastener failure, rotted/ soft wood, joist hanger was removed or poor installation.
My first idea would be to salvage tile slab by raising the slab 1/8" per week using hydraulic floor jacks, provided nothing has been built or installed (door jamb, walls) on the tiled floor. When in proper position (level), install new 3/4" plywood underlayment from below and then a new joist assembly.
To do this though, you'll need to provide a temporary walkway that is separate and distinct from the tiled slab being lifted and its support structure. Job will take 8 weeks of jack and wait; and then a week of structural work.
Frankie
Hey Dan,
We also posted your question on our Instagram and got a lot of responses! You can see what other people have suggested here: https://www.instagram.com/p/COQhuIXLDjg/
Lana MH.
FHB Assistant Editor
Really?
That's where you're sending people who visit your site? Instagram?!?!
I think you got it backwards.
Might have been more prudent to PM the OP that his query has been copied to Instagram along with a link to sent traffic to your Forum/ Site.
FHB has a great site with wonderful information and videos. The Forum needs help, not competition.
F
Hi Frankie,
I totally understand what you're saying. We too want to give the Forum more attention, so we are occasionally posting questions to Instagram with a link back to the Forum to encourage people to join the conversation here. We always start the post on Instagram clearly pointing out where the questions are coming from. Hopefully some of the people on Instagram will come here and offer their advice in the forum itself, but some will obviously only stick to the platform that they are comfortable with. The people who don't will at least be aware the forum exists, which they may not have before.
Next time we will consider just messaging the OP, like you suggested, instead of posting a link to Instagram here, but I'm also not too worried that mentioning our Instagram posts will steal people away from the Forum—the two platforms have distinct purposes and attract different people for different reasons.
Thanks for your feedback. In the end, all we want to do as editors is figure out what the building community needs and wants and do our best to provide it.
Rob Wotzak
It's a little difficult analyzing it from the pics but from what I observe, the whole curb is sloped from the entry door on the left to the tiled floor on the right. If you jack up the floor, won't it be above that curb by an inch or two at the far right side?
Consequently, I'd be inclined to position the door at the front of the building with a nice level threshold. Then you could begin the process of jacking the floor up to also be level and replacing the joists.
If you want to conserve that covered entryway, I think you have to start with levelling the curb, before levelling the tile from side to side and with a slight grade to the street. Grind the curb at the left of the entryway until it's level????
Since it hasn't cracked it likely does have a very thick base. Even with a rubber membrane between a new P.T. subfloor and the existing base, there will always be potential water ingress at the edges of the tile slab.--but with a good joist design that doesn't mean you have to endure rot.