First post here hello everyone. Im remodeling my kitchen and pushing the wall out about 5 feet (taking currently unused porch space). So I come to my question.
I have an existing 2-2×8 header at the exterior wall supporting sissors trusses on a one story home. I need to add a 1/2″ steel flitch plate to the beam but I dont have a fastening schedule. The beam supports are 9-6″ apart. Im starting work next week but I need to know how many and where, or where to find the info. so I can get my plans in.
The local steel supplier will punch hole for a $1.00 a hole so I want to do it before it gets to site,l is this a reasonable cost? Figure it would take me more than a few minutes to drill each hole- so yes, but just curious.
Thanks in advance.
Steve
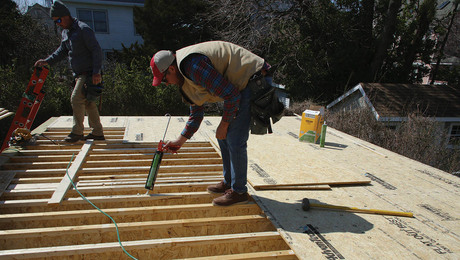


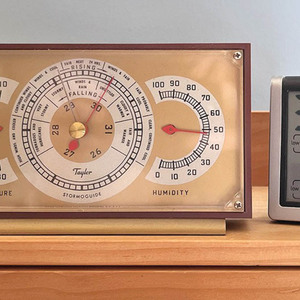
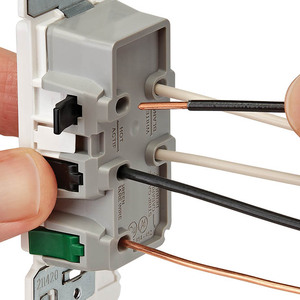
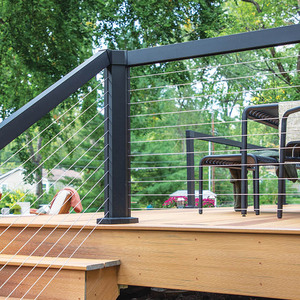



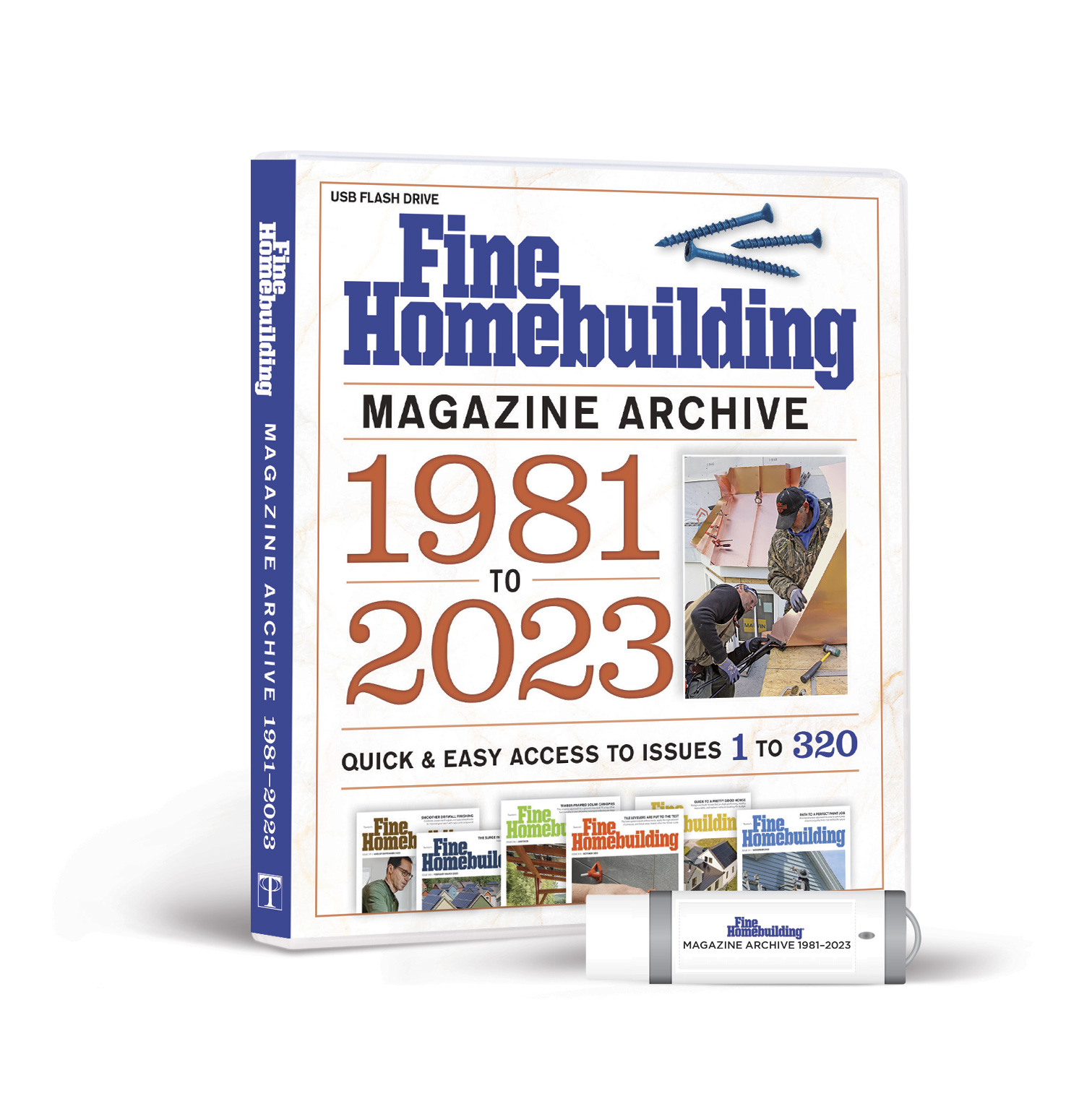
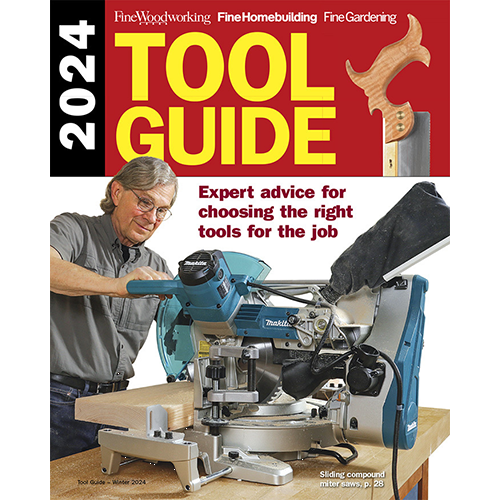
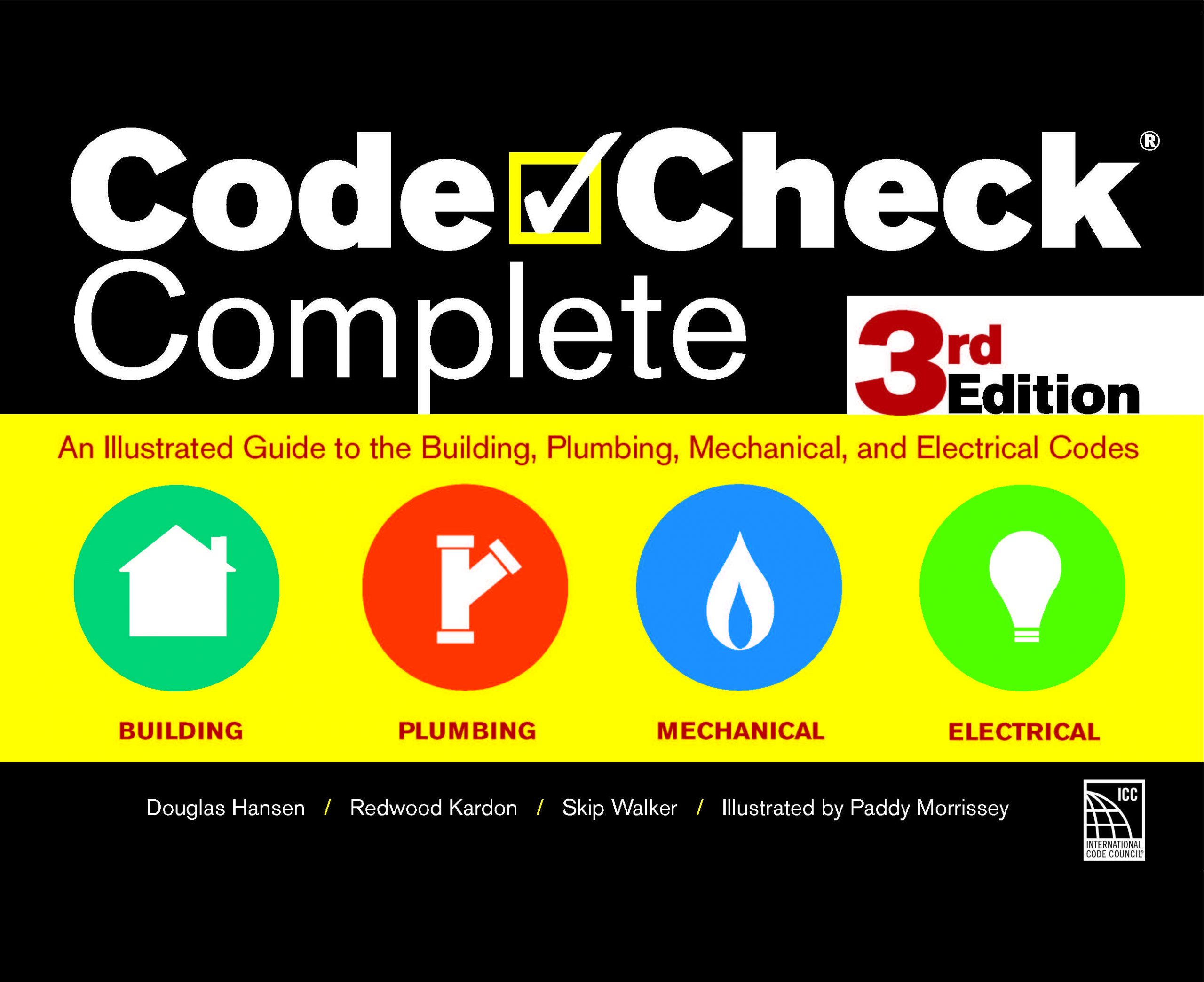
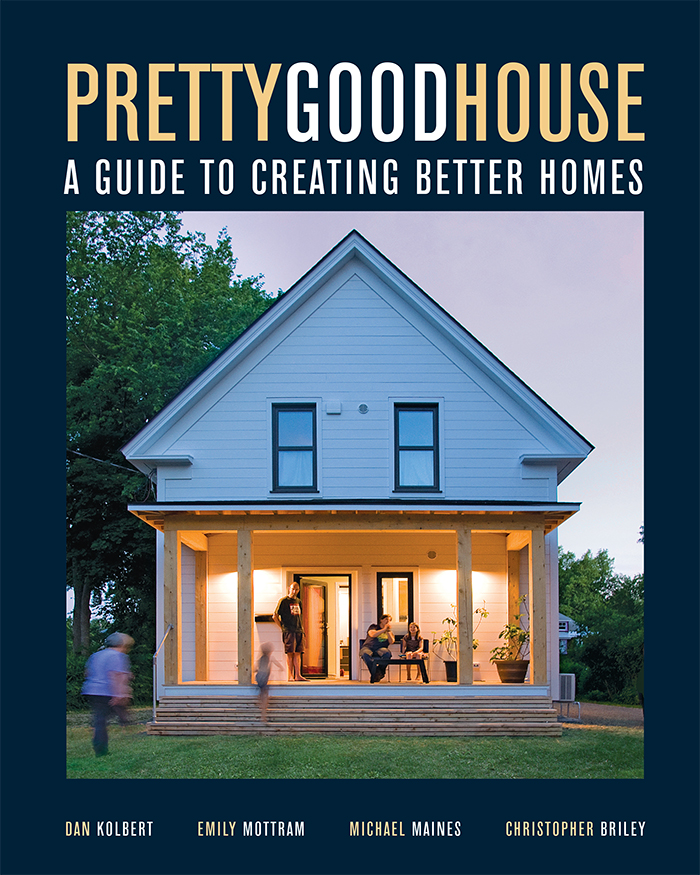




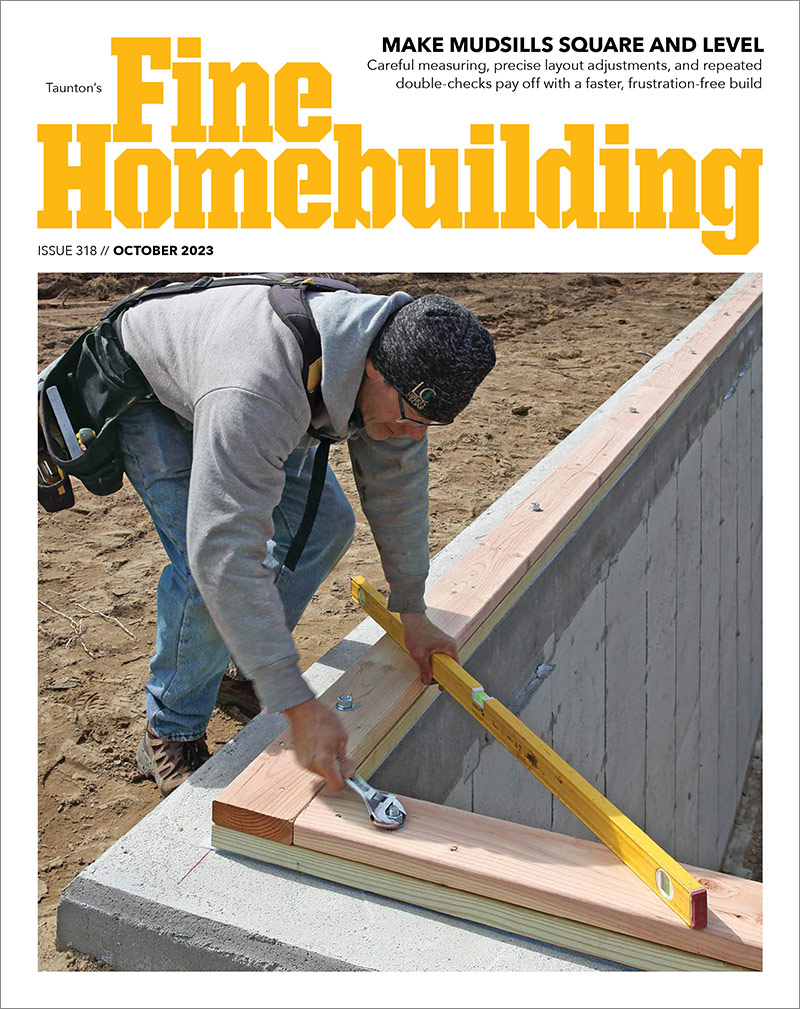

Replies
You didn't say what size holes. They must be at least 3/8 or 1/2. In any case, let him do it. Sounds expensive at first, but it's not.
carpenter in transition
I think the point of the questions was, where does he tell the dealer to put the holes?
I hope you have good info from someone that a 1/2" plate is what is required. That being said, I would go with 9/16" holes for 1/2" carriage bolts or machine bolts assuming you are going to thru bolt. 1' centers, staggered should do the trick. 3 1/2" or 4" gauge or width top to bottom.
Dana
Salmon Falls Housewrights
Whomever called out the flitch plate should also call out the fastener size and spacing.
We can't do that without knowing stuff like lumber grade and species, loading, andlocal codes.
If you can't dazzle them with brilliance, riddle them with bullets.
Steve - Standard punching for flitch plates is two at each end (one over the other) and then 24" o.c. staggered. Given the short span going to 16" o.c. staggered isn't unreasonable (but isn't required). Total uniform superimposed load for this configuration about 7,500 # per my flitch table. $1.00 hole is a deal if you've ever seen the Piranha (the machine that does them) in action. Drilling 1/2" plate would give you a real appreciation for 'penny-wise and pound-foolish.' Use structural steel bolts/washers/nuts.
T. Jeffery Clarke
Edited 6/13/2002 9:58:09 AM ET by Jeff Clarke
Thanks everyone for the replies,
Well I designed it and an engineer friend took a look and suggested inserting the 1/2" plate into the existing beam rather than replacing it with a doubled LVL, would save me tons of time on the installation. Materials cost may be a bit cheaper also.
Im no engineer but heres what I figured - beam will support the ends of 5 24" o.c. roof trusses(6/12) truss total span 30ft. So I figured 900lbs (15ft x 2ft x roof 30lbs) each truss, total load on beam 5000lbs, each post 2500lbs.
As for the holes the doubled end and then a 14-16" staggared pattern was my first thought.
Thanks
Steve Van Bronkhorst- with no cool sig line...
$1.00 per hole is very unreasonable. Your nuts and bolts will set you back at least double that. And if you've ever tried to drill them your self because you forgot to call the pattern in on time, you'd be glad to give 5-10 bucks for each peephole. the most commonly callout I get is the two doubled vertically @2" from top/bottom/end and 16" staggered field. most common bolt is 1/2" but sometimes 5/8" on big loads/spans which I don't think you have.
This won't be a one man show...
Excellence is its own reward!
Are tje holes in the wood the same size as the holes in the steel plate?