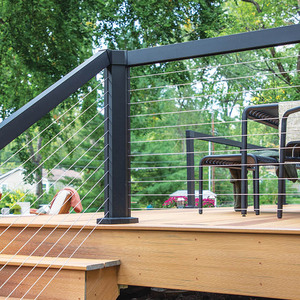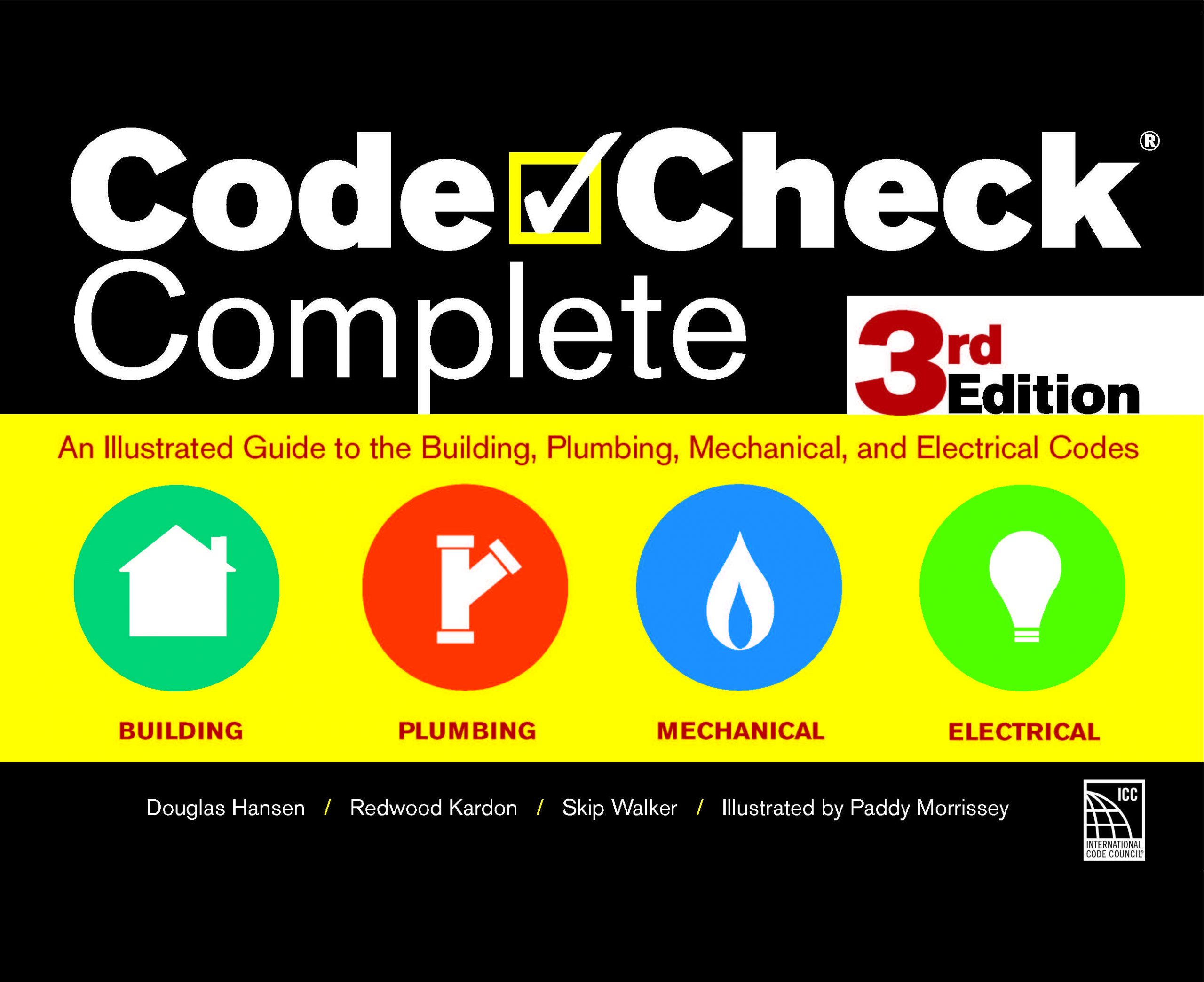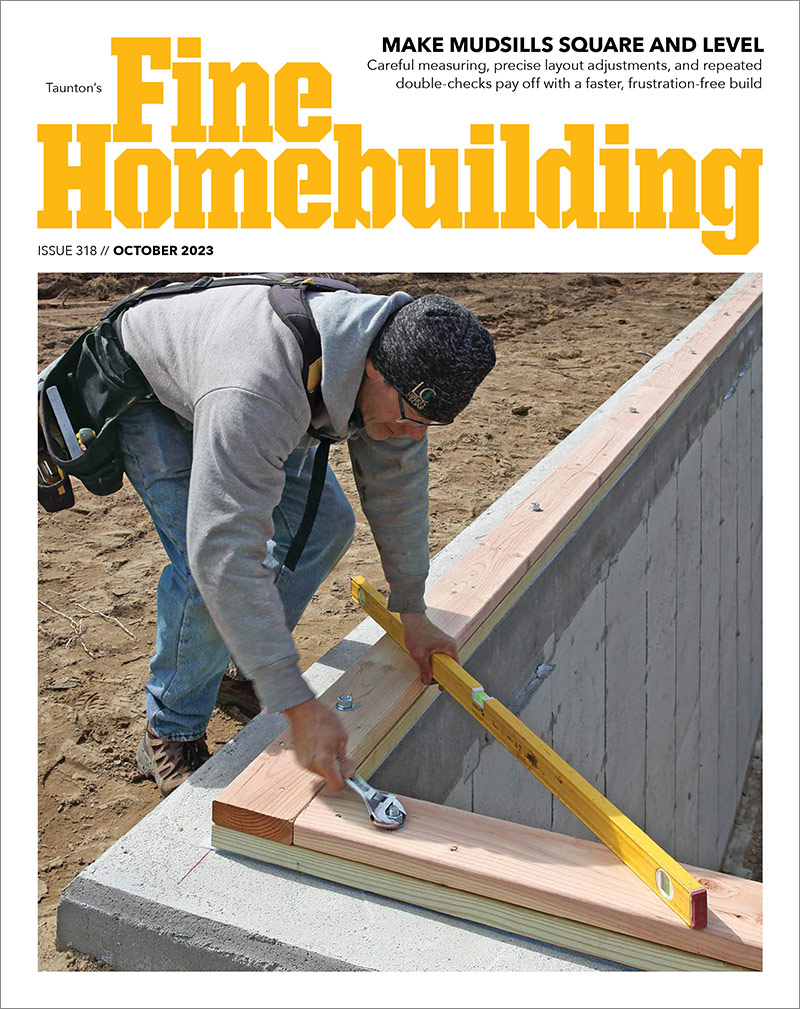Would jacking/levelling the floor of a one story, approximately 850 s.f. building negatively affect an asphalt shingle or rolled roof? Are there methods to lessen the impact?
Discussion Forum
Discussion Forum
Up Next
Video Shorts
Featured Story

Changes in technology are drawing young workers towards skilled labor.
Featured Video
SawStop's Portable Tablesaw is Bigger and Better Than BeforeHighlights
"I have learned so much thanks to the searchable articles on the FHB website. I can confidently say that I expect to be a life-long subscriber." - M.K.


















Replies
If it's not level or flat now it's possible that the roofing could pucker a little.
We need more information on the building's design and what precisely 'leveling' means, before anybody can provide a meaningful answer.
Small lake front seasonal house built on sand - wooden stud frame on concrete piers - floor level varies up to 2 inches in places. I've heard different advice from different roofers from "don't level after a new roof is installed" to "you can level up to an inch" to "you can level, just do it very slowly".
It seems to me that it depends on whether the floor needs leveling because it sagged over time, and whether center walls built on top of the floor are supporting the roof, and if so did the roof sag with the floor and lastly was the roofing shingles/roll installed before or after the sag. If the roof sagged with the floor, it will probably un-sag when the floor is leveled. I would think that the movement of the roofing material itself would be minimal - any movement of nails etc would be within the flexibility of the shingles/roll.
If the roof structure was altered after the floor sagged, or the floor was originally built out-of-level, it may not be possible to level the floor.
We are rehabbing a house that was originally built as a single-story, with a second floor added later. Apparently the center beam had settled about an inch before the second floor was added. Further, there was no blocking between the joists where the central load-bearing wall is located - ie no proper support for the load-bearing wall. So, when we had a contractor try to level the floor, the weight and structure (think big triangles in the roof structure) of the second floor prevented the load-bearing wall from raising. Instead, it just pushed the wall down into the flooring on the first floor, creating big dimples in the floor between the joists. It became clear that the first floor was going to stay un-level. When we remodeled the kitchen, we leveled that room by sistering level 2x's against the floor and ceiling joists to get a level floor and ceiling. The rest of the first floor slopes about 1" from the outside walls to the center wall.
The floor can and should be leveled in your case. Just do it carefully and slowly. Be sure to do a roof inspection (https://tornadoroofing.com/roof-audit-in-florida/) after the repair