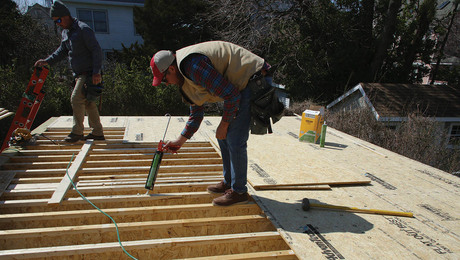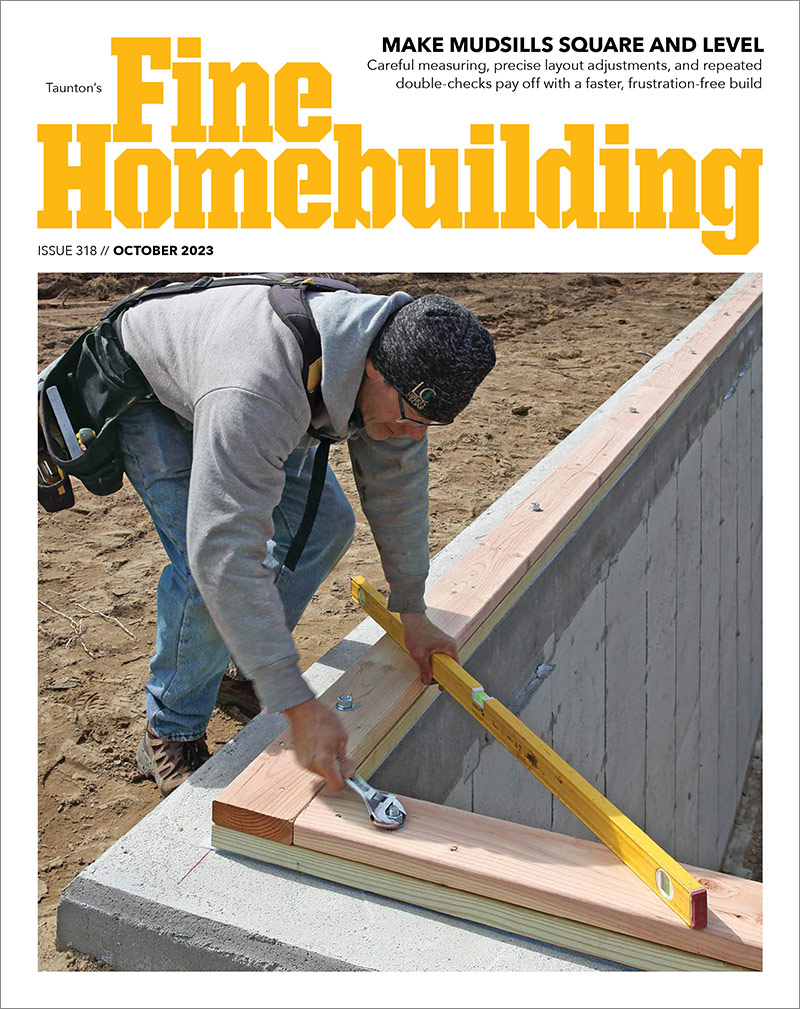Hi, could really use some advice from a professional framer! I framed the floor of our room addition (the city passed it) framed the walls, and now am ready to start on the roof. (California framing) Looking at a couple of problems….1) the existing rafters are 2×4, the new ones are 2×6. Since the plans said to match existing plateline, I’m wracking my brain to think of a way to get the rafters to line up (besides really deep seat cuts, which would defeat the purpose of using 2×6, to my mind) One side of the new roof lines up with the hip of the existing 2) the pitch of the roof is 4.5/12, the run 12ft 9.5 ” and I figured out the rise as 28.75″. Is this right? 3) The gable end has a little (48 x 12) window over the door. The plans call for a 4 x6 header over the door that runs all the way across the end of the room. That’s in, do I put another 4 x 6 header a foot higher on top of the first 4×6, (not all the way across the room) and then put a piece of 4×4 on top of that in the center to set the ridge on and then tie it together with straps? Thanks in advance, I hope to frame it this weekend so I can put on the sheathing Monday.
Many thanks in advance, Jen



















Replies
Actually, a deep birdsmouth wouldn't defeat the purpose of the taller rafter, since the extra size/stiffness is really only needed in the middle, not near the ends.
Good point
With a deeper birdsmouth the rafter tails would end up being the same size as the existing 2x4 rafter tails, which needed to be done anyway. Thanks Dan that solves one problem!
Do you need the rafters to line up, like they're in the same plane? Or the addition is perpendicular, and just the gutter line has to match up?
Rafters
Hi Boss, the addition is perpendicular. I think that as Dan said, deeper birdsmouths would solve the problem of the rafters lining up. Did I calculate the rise correctly? I multiplied half the run (6' 4.75") by 4.5" and got 28.75. Guess this would've been a good candidate for trusses, because we wanted a higher ceiling and the archy's design uses the ceiling joists as collar ties, and the soffit is part of the structure. It calls for about 200 A35s, a little overkill if you ask me. Thank you
Note that when matching an existing roof you need to be pretty exact. If the "4.5/12" pitch is really 4.75 that can make 1.5 inches difference at the peak.
If it's perpendicular, you can use a taller height over the wall and a longer overhang.