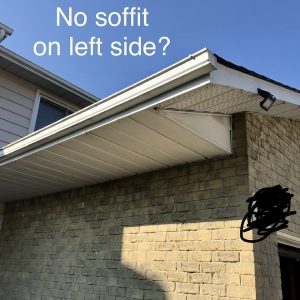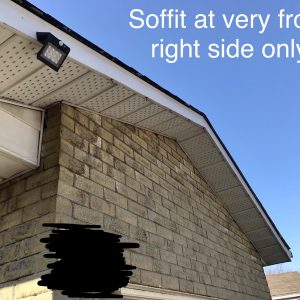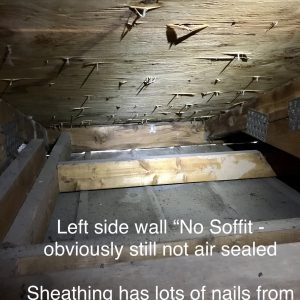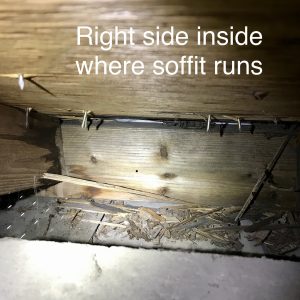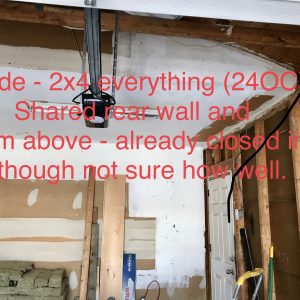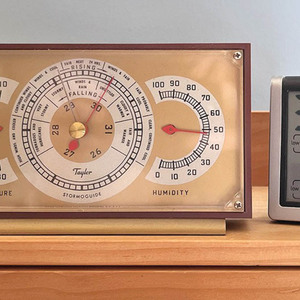Hey all,
Hoping to get some help, this particular garage has me scratching my head.
Just bought a house, and want to insulate and drywall etc the semi attached garage to make it a bit more comfortable during the long winter months.
Won’t be heated continuously, but off/on with a space heater most likely around workout times.
There are a few weird characteristics though, and I’d like to keep as much headroom as possible
Location: Outside Hamilton, Ontario, Canada.
Garage shares rear wall & part of ceiling (already closed off) with main house.
2×4 stud walls, 24” OC
2×4 rafters/trusses same spacing.
Don’t want to close in the ceiling, try to maintain as much headroom as possible.
Complications :
Soffit vents only run along one side of the garage, and then at the very front portion of the angled peak.
I don’t see any ridge vents or other vents above the garage.
**
Obviously going to try to seal any air gaps, around the garage door etc.
I was thinking I would add 2×2 to the 2X4, walls so I could use R22 Roxul on the side walls as it will be a deeper cavity
For the ceiling (almost like a cathedral style, not a flat ceiling) – I’m kinda stuck.
I’m not sure if I should leave an air gap for the soffit vents,(2×2 nailed underneath sheathing, rigid foam to those) as I don’t see a roof vent or ridge vent, or if I should treat it like an invented roof with insulation directly underneath the roof sheathing. You can def see the nails from the shingles coming through the sheathing as well, not sure if that complicates things further, but I know that would lead to heat loss conduction as well.
Any suggestions on this problem? I’ve talked myself in and out of solutions for a while now and any help would be appreciated. Photos attached for reference.
