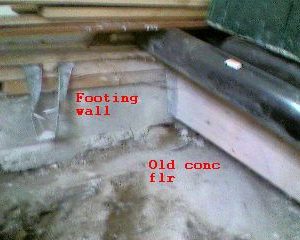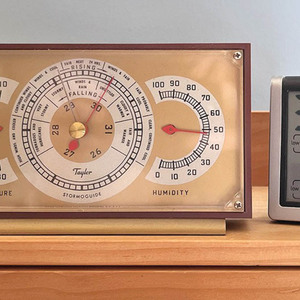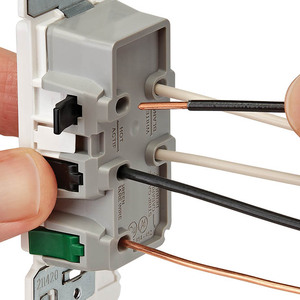Garage to apartment conversion help
We have a garage that was converted to a pottery shed, and now is going to become a studio apartment. When they converted it to the pottery shed, it had a concrete floor, and they put a concrete wall around the edge, a ledger board on top, hung their joists off the ledger, and then put the floor on the joists. We needed to get some plumbing in there, so we tore up the wood floor, and the concrete below it, and put in the plumbing. Then the whole thing got put on hold because the city wouldn’t allow the additional residential unit on the existing septic. But the sewer is coming soon, so we need to get going again.
And therein lies the question: we have half the floor still intact, and half ripped out. And the half ripped out is damp (normal damp) dirt.
1. Whether or not we put the concrete back is the first question.
2. Or is there another way to be thinking about this? Fact is, there is NO crawlspace below the floor joists, the bottoms of the joists are about 3″ above the concrete.
if this was YOUR project, what would you recommend?
You can see in the attached picture how the floor joists are arranged above the concrete, and in general how the wall is set up. Ignore those ABS pipes in the pictures, those are leftovers.



















Replies
bump
Parolee # 53804
Here in SoCal all the joist would have to be replaced with treated lumber, so all your joist would be replaced. So before replacing the joist, go back to your layout plans. Locate the plumbing as close as possible to your main drain. In other words the location of your toilet tub determines how hard the job will be.
Architects hardly ever design an addition to make the Plumber's job more simple.
Let's say I was to replace the joists, fine. Half of them are gone anyway.
What kind of preparation would I do to the dirt area where the old slab was taken out? it would be 6-8" below the joists. Pretty small crawl space. It's almost like putting down sleepers on a slab, but a little higher up.
I could rake it flat and put in 6mil plastic. Or pour a skim of concrete over it to match the other concrete. or both.
Poly yes.
Does what's left of slab have poly under it?
the old slab is on dirt. After all, it was originally a garage, prbly built 50 yrs ago.
Can you raise the height of the new floor?
Can't raise the height of the floor without jacking up the whole place. The ceiling height is 7'6" ish and we'd actually like it to be a tad higher, not lower.
It was a passable potting shed, the former owner ran 220v on a 6/3 wire and had he kiln out there. Its not big, prbly 12 x 24 or so, but we have a floor plan that'll make it a nice studio unit when we're all done. It didn't have any plumbing so we ripped out half the floor (and the concrete under it) to get the plumbing in. That's when the city inspector caught wind of our project and shut us down.
(But not before we got all the plumbing done. I guess we just can't legally live there, even if we finish it. But we have a tenant ready to go, and could use the income so.... well, I think you can fill in the blanks....
What kinda rent do you think you'll get?
Edited 4/22/2007 2:12 am by 1muff2muff
Edited 4/22/2007 2:15 am by 1muff2muff
If it was market rent I bet we could get 3-400 a month. It's gonna be family/friend of family so more likely it'll be 200-300 a month.