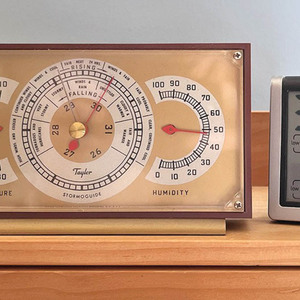I”m redoing a kitchen that will have a pennusula with garanite counter tops. There is to be a 42″ high bar top (also granit)on the
the back side. The customer (MY WIFE) doesn’t want those “supports that people always bump their knees on” this time. The bar top has a six foot run then does a 45 dog leg left for four feet then another 45 letf for another two. Total top depth is 18 inches with a one foot overhang on the seating side, 3/4″ stone with a doubled edge. I figured I’d bolt (counter sunk heads) a cold roll plate to the top of the partial wall for support. I figure the “U” shape will work in my favor leverage wise. How thick a plate should I get? 1/4″ looks too wimpy. What do you think 1/2″?
Discussion Forum
Discussion Forum
Up Next
Video Shorts
Featured Story

There's a constant source of clean water for you to use, and all you have to do is collect it.
Highlights
"I have learned so much thanks to the searchable articles on the FHB website. I can confidently say that I expect to be a life-long subscriber." - M.K.

















Replies
I think if you use 1/2" solid steel as your "rough top" you won't have any need for corbels. You could actually get by with a welded frame of 1/2" X 3" steel that matches the counter. Haven't seen this w/ granite, but it works great for solid surface countertops (corian)
Didn't think of that I'll check out the fabrication/price difference.
Keep in mind that plastic tops can flex and return to it's original shape many times without damage, a characteristic of elastic (plastic) materials. Granite is as far from elastic as a material can go. What works for plastic may not work for granite.
I assume you are talking about granite slabs not tiles. If slabs, the installer will be your best source of detailed info on support designs. Plus, if he is wrong, he eats the rework not you.
That makes some sense, thanks!
We have had success with 1/4" thick 'L' shaped brackets installed behind the cabinet panels or drywall in the vertical plane and set into a recessed track ground into the underside of the slab made by the granite fabricator. The exposed steel on the bottom of the granite is simply painted.
Edited 8/31/2002 5:41:24 PM ET by howardfeldman
Another issue to consider is the specific stone being used. I find a lot of people are opting for the light brown, gold, yellow stones that tend to be somewhat crumbly, porous and relatively weak. Some of the ones I am asked to fabricate are more akin to sandstone than granite. I would be uneasy using these stones in any application with poorly supported substrates. On the other hand if the stone is a darker brown, green, or black in color they tend to be very dense strong stones that resist breakage quite well. If in doubt I always rod the heck out of the sections in question (epoxy stainless rods into saw kerfs cut into the backside of the slab). I haven't had one fail yet but I tell my clients it ultimately comes down to how they intend to use it. If they throw a big party and the guests are dancing on the countertops they may well fail regardless of the substrates design. If it is a retired couples kitchen it will probably never get any real stress applied to it.
I have installed several peninsula/island overhangs that were supported by 3/8 by 3 inch flat bar routered into a plywood substrate. They still had a noticeable amount of flex to them with a 12 inch overhang but should be fine as long as no one sits on it.
Karl
Support, you don't need no stinkin' support! At least that's what a the kitchen designer that I working with is telling me. I couldn't believe it, I'm doing a 7 ft. island with a raised bar that is 2 ft wide, she drew up a 2 inch wall (more leg room I was told) behind the base cabinets that on end of the granite slab will sit on and the seating end will just have a post (table legs) in each corner. How many people do you think can dance on that? -Ed
Dancing mice sounds OK. Maybe they were planning on a four inch slab.
I was planning on black. How does the Engineered stone compare, strength wise?
Silestone is the only engineered stone I have worked with and its' strength is quite impressive. As I recall it is probably stronger than absolute black granite. The best test is to get a scrap from the fabricator and do some testing on it. Mock up an overhang similar to what you have designed and start adding weights to the cantilevered end. See how much it will support.
Maybe someone with more of a background in physics or engineering can comment but it would seem if you mocked up a 12" wide overhang and it would support 50 lbs then a 36" wide overhang (of the same unsupported depth) could support 150 equally distributed pounds.
The engineered stones are quite good, the only difficulty I have is finding a color I like as well as natural stone.
I'm asked to make those knee kocking supports up for granite all the time...can any of youse post a picture or drawing, or email me a clue about what you're doing? I am amazingly thick skulled...