Home addition results in existing roof rafters cut back behind the heel plumb line
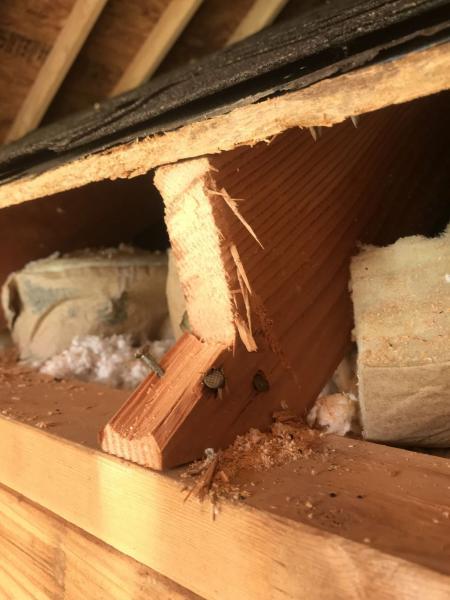
Hey fellow builders!
The guys helping me with an exterior porch addition did some blind cutting on my existing rafters. As a result, the cuts were made higher up the rafter board above the heel plumb line leaving very little heel left on the top plate in a few cases. 3 pictures are attached below.
1) Should this be fixed?
2) What’s the best fix? Hurrican Simpson ties? Sister on a 2 ft boards of the same dimensions with the correct heel plumb lines and nail them solid to the existing rafters?
Thanks in advance!
AL Backpacker
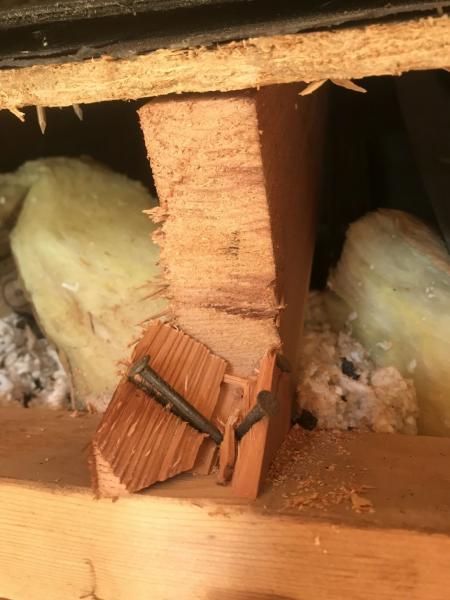
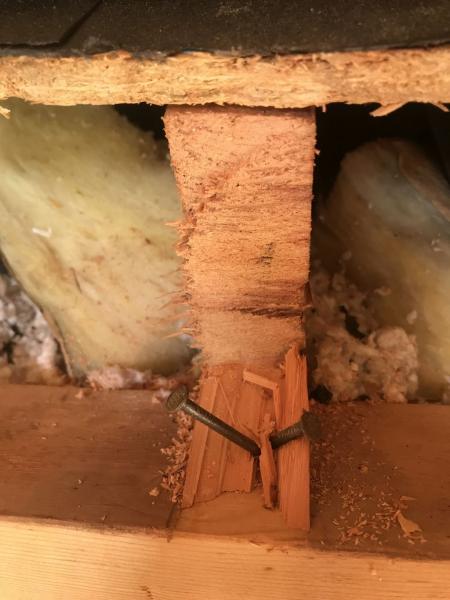
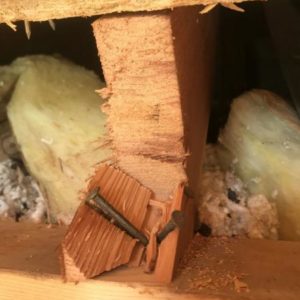
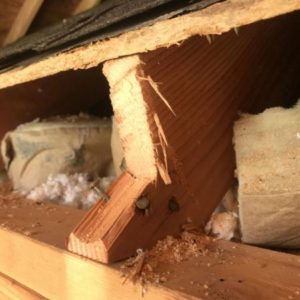
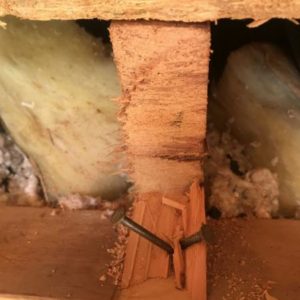
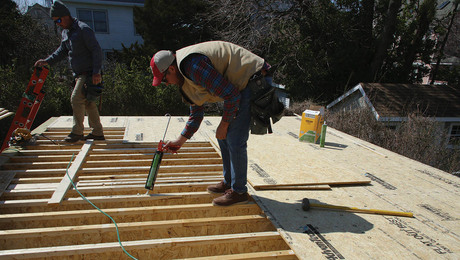


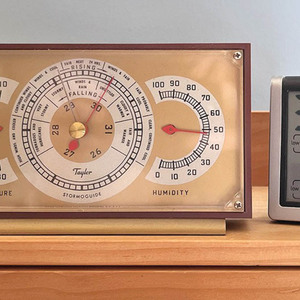
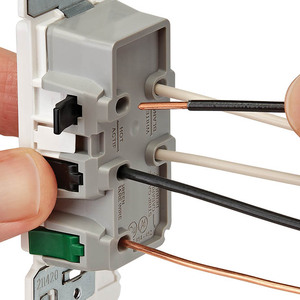
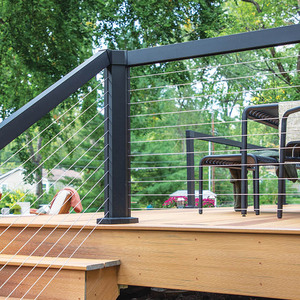




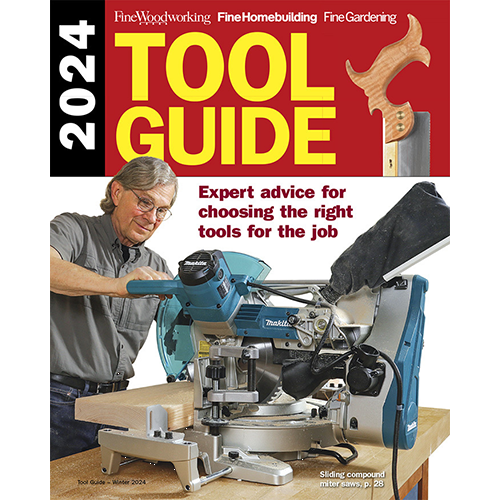
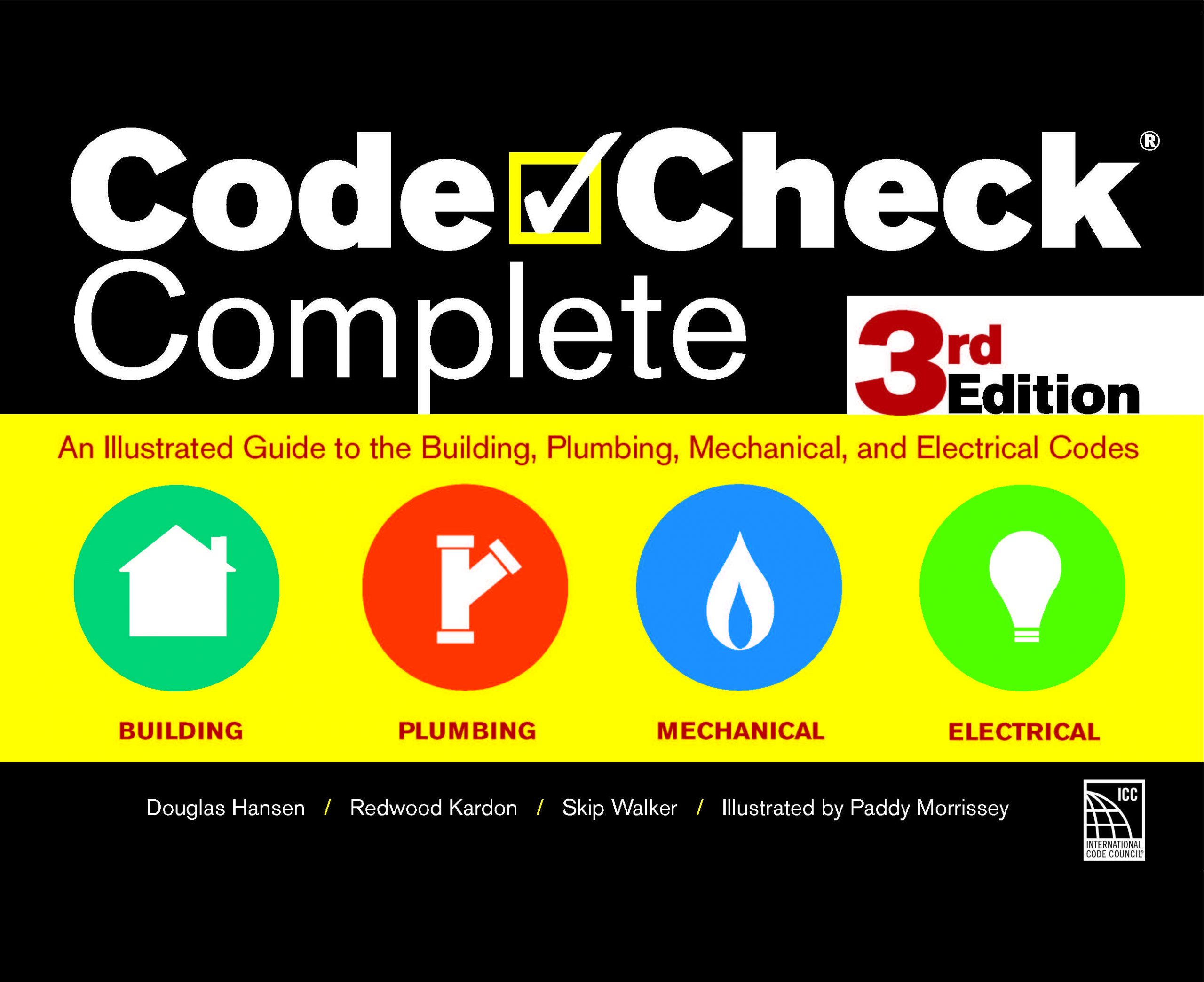





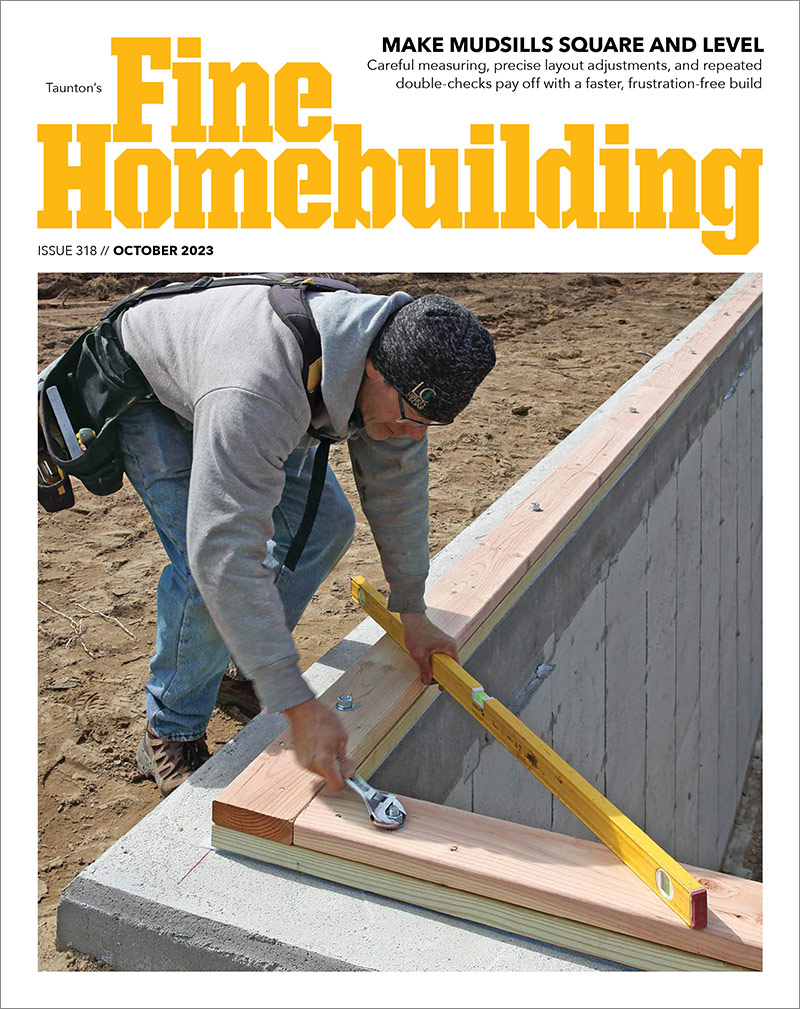

Replies
wow!
I don't see any pics. But if there isn't some part of the heel on the plate expect catastrophic roof failure. With out pics or more info more than that is hard to guess. The sistering soution depends on how much load is involved and if this will get inspected. And more.
Old, got the pics up
hope it helps.
Ow!
Well the pics are descriptive allright. That's a mess for sure. Seems like the minimum bearing for a floor joist is 3/4" though i've never felt good with less than 1". I don't know the minimum for a rafter but it certainly would be no less. Hurricane [rafter] ties would hold it from uplifting better than 2 toenails ever did but they are required to be on the outside of the wall.
If the roof load isn't large [long rafter span] maybe scabbing onto the sides of the rafter would hold the load but I sure don't know that for a fact. If this job is inspection required that's a whole 'nother issue. Sorry I couldn't help here, good luck.
If it were me, I would be looking to my local machine shop/steel fabricator to bend some 14 gauge brackets that you could attach to the back of the top plates and the bottom of each rafter. You could ask an engineer if that would suffice but my estimation would be 14 gauge would be more than enough. If you jump up to 1/8th inch, I am sure it would work but I am think they would have to cut and weld that up in which case they could also weld small gussets on one side which would insure it never goes anywhere.
Rim
I'm assuming you don't want to remove any sheathing or ceiling. If you have enough bearing to keep the rafters from falling off while you are working, remove the wedge shaped pieces and add a 2x rim. Before you install the rim attach a joist hanger for each rafter. Pound the rim on so that the joist hangers slip under the rafters. Bolt through the rim with lags into the end of each rafter.
Mike Mahan