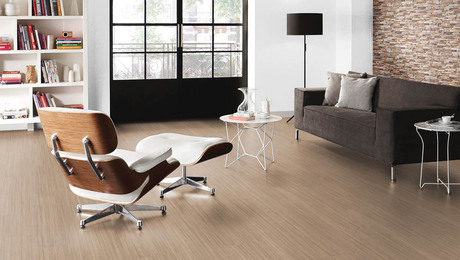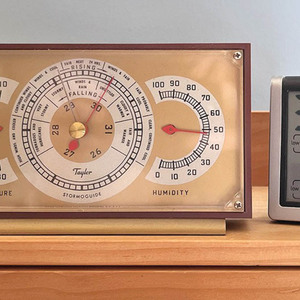My floor structure, planned, has bearing walls and beams creating spans whereby I could frame with 2×8 joists, but I prefer I-joists to sawn lumber. Does anyone make a 7-1/2″ I-joist?
Discussion Forum
Discussion Forum
Up Next
Video Shorts
Featured Story

The recipe for linoleum hasn't changed much in nearly 170 years, yet it's still one of the greenest floors money can buy.
Featured Video
How to Install Exterior Window TrimHighlights
"I have learned so much thanks to the searchable articles on the FHB website. I can confidently say that I expect to be a life-long subscriber." - M.K.

















Replies
This would mean that your max joist length would be about 12 ft span....correct?
And I do not remember ever seeing any I-Joist listing smaller than 9"(+/_) listed in any manufacturer's spec sheets.
....................Iron Helix
Maybe you can find something useful here:
http://www.beconstructive.com/professionals/21st_ijoists.asp
I have never seen any under 9.5" tall.
jw
what the heck
was I thinking?
Gene,
So what's the problem with going with a slightly deeper I-joist? Are you trying to match existing conditions?
By the way, I saw a drawing you posted regarding a truss design. What program was used to create the drawing?
Ragnar
Edited 12/4/2002 10:10:51 PM ET by ragnar
I use Cadkey 97, a fully-functional 3D mechanical design package. Pretty much the same features as AutoCad. If I was going to do residential design work regularly, I would buy one of the newer pieces of software. Chief Architect comes to mind. Here is a rendering of a version of my deckframe, sitting atop main floor structural and walls. Disregard the second copy, as I mistakenly loaded the file twice. Regarding the I-joist issue, I think I will redesign using light-duty 9-1/2" I-joists spaced at 19.2".
Nice picture. Don't forget to layout your plumbing drops.............(-:
I think there were initially 7.5" I'joists and beams out there. But they never caught on - Not enough demand. So I don't think you're likely to find any now.
BTW - On your drawing, it looks like you've got some awfully long cantilevers at the corners of the building. Make sure you check out the I-joist specs if you're doing cantilevers.Q: How many Microsoft phone help technicians does it take to change a light bulb?A: Please hold, your call is important to us.
Boss,
Your right about the 7-1/2" I J's, I used them about 8 years ago for a garage ceiling on a house that I framed.
I haven't seen them since.
Boss as I'm typing to you right now the lumber yard just called me, he's saying a company called Jager Industries might have them. I'll try this website.
Joe Carola
http://www.jagerindustries.com
The website is jagerind, but that just redirects you to;
http://www.jager.ca/
CORRECTION that leads to their home building division.
Here is the link to their engineered wood products.
http://www.jagerbuildingsystems.com/home.html
Edited 12/5/2002 11:19:18 AM ET by Bill Hartmann
Boss and Bill,
I just talked to the lumber yard, the correct websites is:
http://www.jagerbuildingsystems.com
Gene,
You may want to call Nascor in Calgary. They manufactur a 5 1/2" and 7 1/2" I-joist that is incorporated into their all panels. Not sure if they would just well you the I-joist. (800)792-9555 or (403) 243-8919.
John
Bossman
the only serious cantilever seems to be in the front left corner where it looks like he has a footing for a post?
aIt's not who's right, it's who's left ~ http://CLIFFORDRENOVATIONS.COM
Those front two corners have columns under them. 16 x 16 stone ones, sitting atop piers. The flush beams shown at the far end are bearing walls, and it is one of the places where I could use full length 27 footers, if I can find a 7-1/2" I joist.
Thanks for the reply, Gene. Drawings look great as usual.
Ragnar