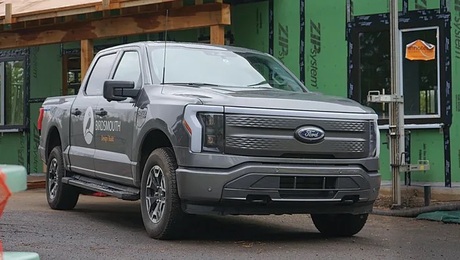*
I am helping my dad build his cabin in Dillard, GA. We framed the rafter’s with 2X8’s and my dad seems to think he needs to add some 2X6’s to them to give enough room for R-30 insulation. It has cathedral ceilings. I know in Iowa they don’t need to do that, but I am not sure what R value then use. Any Ideas?
Discussion Forum
Discussion Forum
Up Next
Video Shorts
Featured Story

Ford Motor Company slashes prices for some F-150 Lightning models to stimulate demand for electric vehicles (EVs).
Highlights
"I have learned so much thanks to the searchable articles on the FHB website. I can confidently say that I expect to be a life-long subscriber." - M.K.

















Replies
*
Don't forget to leave some space for the Proper Vents (approx. 1.5 in.). Anyways, how would you attach a 2x6 to a 2x8??
*2x6's might be a bit of an overkill...Check out this article. A few different options to consider complete with (drum roll, please...) pictures!Good luck...
*For what it's worth ...I was finishing my attic and ran into just this situation. 2x6 rafters and had to get R-30 and 1.5" Vent Space into the cavities. Initially thought I might be able to pull off something with rigid foam insulation boards but inspector balked due to stuff put off in a fire.Wound up extending each 2x6 with a 2x4 for a total of 9 inch cavities with R-30C which is R-30 in a bit smaller thickness specifically for cathedral ceilings. Still I think I was technically 3/4 inch smaller than I really needed for the vent and R-30C.Used a bunch of Simpson Tie-Plates to "hang" each 2x4 from the rafter.I was a little concerned about the stability of this admittedly hokey feeling solution but the drywall has been hanging from them for about 2 years and everything seems stable so far.
*NEXT TIME YOU FRAME A ROOF A LITTLE PREPLANNING WITH CONSIDERATION TO ENERGY REQUIREMENTS MAY HAVE SUGGESTED YOU START OFF WITH A LARGER RAFTER TO SUPPORT THE REQUIRED INSULATION WITHOUT HAVING TO SISTER ON ADDITIONAL 2BY'S TO CREATE SPACE. SINCE IT IS ALREADY FRAMED THE ADDITION OF THE 2 X 6'S WOULD AN OPTION HOWEVER DOT FORGET WHEN THE NEW MEMBERS PLANE INTO THE WALL THE BOTTOM WILL PROBABLY FALL BELOW YOUR EXISTING TOP PLATE WHICH WILL ALSO REQUIRE THE ADDITION OF BACKING IN THE WALL FOR DRY WALL , T&G OR WHATEVER IS GOING ON THE WALLS.ALSO DEPENDING ON THE SPAN THE ADDITION OF THE 2 X 6 MAY CAUSE MORE DEFLECTION IN THE MAIN RAFTERS .
*
I am helping my dad build his cabin in Dillard, GA. We framed the rafter's with 2X8's and my dad seems to think he needs to add some 2X6's to them to give enough room for R-30 insulation. It has cathedral ceilings. I know in Iowa they don't need to do that, but I am not sure what R value then use. Any Ideas?