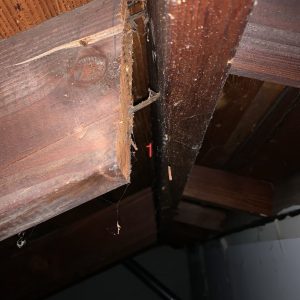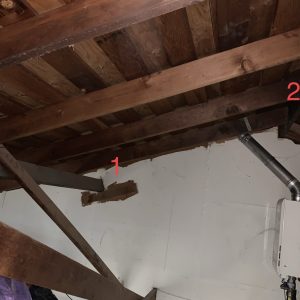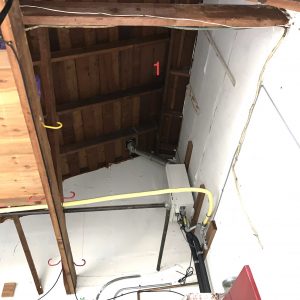Recently purchased a home which was built in 1960. When I was up in our garage attic I noticed the rafters were separated from the ridge board (shown as B1, A2, and C1). Im not sure if its new or was already corrected/supported with the additional support below (shown as A1). A new roof was installed in the last 20 years and it doesnt look like the roof itself has separated (B2), just the rafters. Also I noticed there hasn’t been any movement at the second cross support (A1). Should I be concerned about the rafter separation? If so what is the proper fix?
Also, on a second note the tie beams run perpendicular and 4’ apart. We needed additional storage so I built an shelf which we tried to anchor mostly on the inside wall of the garage supporting the other opposite rafters (see D1). I dont see an issue with this construction but im not sure if this could be causing any of the separation of the rafters as mentioned. Please advise.






















Replies
Has it dropped? If it hasn't I'd guess careless framing when the house was built. I don't see where any of the other rafters have moved and there is no way only 1 could move that much. I'd scab a 6' piece on the side and nail it tight to the original rafter and the ridge.
Is that a masonry wall that looks like it's just 16 inches or so away from the ridge? If so that is probably carrying most of the load.
Is the outside wall still vertical and plumb?
Florida is probably correct if it's only the one rafter that has the gap...
The wall you see is an interior wall. I should have clarified, all the rafters to the left the ridge board have separated and based on the angle of the nails appears to have dropped about .5 inch, or possibly the rafters were cut short and nailed poorly in a downward direction. Not sure. The interior wall supporting the right side is plumb. Here is a cross section drawing of the garage from the side
That's an interesting situation, I 'm sure the load from the storage isnt helping. You are going to have to try to jack the rafter's back up and at the same time try to pull them tight to the ridge using a chainblock or come-along. If you can get them tight you can install hangers on each one.
If you cant get it back tight you can try to stabilize the assembly, but you will need to fabricate custom steel hangers for the rafter. Any small welding shop can make these up.
What I can see from the pics, is the ridge board is acting as a ridge BEAM. The ceiling joist are running perpendicular to the roof rafter. There are no ceiling (tie) joist to running parallel to the roof rafters to resist the horizontal forces. The connection of the roof rafter to a ridge beam is different the to a ridge board. The rafter should either bear on the ridge beam or they should be connected / supported on metal hangers attached to the ridge beam.
Also, the sketch seem to show the roof changing pitch or something before it gets to the exterior bearing wall or what ever. I'm not sure what going there.
You need a good experienced framing carpenter real bad.
Thanks oops. Yeah, that's what I supposed, we'll get a framing carpenter over as this goes beyond my ability to fix. Regarding the roof pitch, about half way the garage length it opens to a dormer. Didn't do the best at drawing that.
I've said it before...and it apparently needs to be said again--particularly for the cheapskates seeking professional engineering advice that frequent these forums.
Its foolish to seek professional engineering advice on a social media forum.
If you have a structural issue with your home, then I advise you to consult with a professional structural engineer. It's a wise and reasonable investment for your home and significant financial asset. Any structural advice you get here is absolutely worthless (and potentially dangerous) because a professional engineer would not be giving structural advise on this forum.
Cheers!