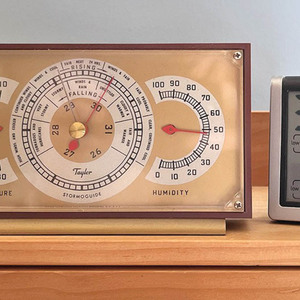OK guys/gals. I need help convincing a friend not to move the jack posts supporting his structural carrying beam in the basement of his one year old two story house. He is starting to finish the basement and of course the posts are in less than ideal locations ( isn’t that always the case? )
He has spoken to his brother who says it shouldn’t be a problem to cut off the jack posts that are sitting on footings and embedded in the slab. Brother suggests just building a 2×6 wall under the beam that carries the weight to the slab and relocating the jack posts to the desired location and sitting them on little steel plates that rest on top of slab.
What I told him was that these loads had to be carried by footings and not just the slab. My suggestion was to check with the builder for options since he would have an idea of how big the footings were and if there was any wiggle room to move them. Barring that I suggested that if they needed to be moved he would probably have to break up the slab and put in footings for new posts while ensuring that the proper spacing and number of posts is retained. Big job for sure. Also I think the posts can be worked with as is if need be. Just not the optimum placement for cosmetics.
Am I crazy? I am not a structural engineer so my comments are based on what I have learned from others and my own research. if not, does anyone have a compelling argument that would convince him how serious it is to make changes to a buildings structure without consulting a professional?


















Replies
What he plans CAN work in SOME circumstances, but there are many variables such as what the load from above is, and what the soil bearing capacity of the underlying soil is beneathe the slab. he really does need to consult with somebody who knows something. Maybe his brother who convinced him is knowledgeable.
or maybe he is just a pencil salesman.
Welcome to the
Taunton University of Knowledge FHB Campus at Breaktime.
where ...
Excellence is its own reward!
What he's suggesting would probably work out fine in a house built in 1945, when houses were smaller and there were more jack posts and the load on a single post was much less. To do it in a new 2-story house without engineering is very dangerous.
(And you can check with others here -- I'm usually one of those that says "Go for it!" when others are saying "Whoa".)
Your friend is correct in that the posts can be moved but you need to engineer where to and what you need to add to make it work.
I removed a post from the center of my garage but replaced it with a beam calculated to fit.
Can be done but got to work it out. Spend a few bucks and get an engineer.
Yes, it COULD work. Sounds like it worked for some other posters. But if it doesn't? I hope he has a stupidity clause in his homeowner's insurance. Jack posts might work on the slab, might need footers. When in doubt, use footers. No one here has seen the basement. No one here should be telling you to "go for it".
you not only have to worry about the lack of footings in the new location
also.... is this a built-up beam ?
if so.... the joints are supposed to occur over a post
and.... perhaps there is a point load that bears on one of the posts
someone knowledgeable should look at this carefullyMike Hussein Smith Rhode Island : Design / Build / Repair / Restore
Yes it is a built up beam. posts are lined up under the joints at about 8' intervals. Pretty sure there is point load involved because the beam lines up under the top landing of the two sets of stairs. He mentioned the idea of putting in an "I" beam which would solve the joint issue and that is when I brought up the footings.
I have 6 foot tall logs holding my house up. I thought many times of changing them out but they're just too cool looking."Gentle to the touch, exquisite to contemplate, tractable in creative hands, stronger by weight than iron, wood is, as William Penn had said,"a substance with a soul.'"Eric Sloane
i work on lots of houses that still have the original juniper logs holding them up, most date from 1900 or soMike Hussein Smith Rhode Island : Design / Build / Repair / Restore