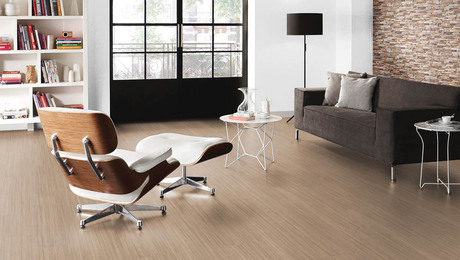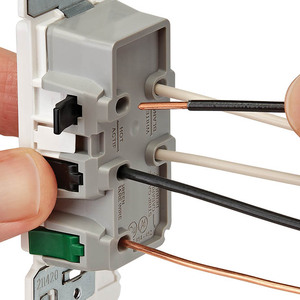Hey all,
Last fall we built a pallvillion, 12×16.8’ceiling 6×6 4′ into concrete.
Problem…roof sways…
Now that its finally springish I was pondering pouring hydraulic cement around pavers in a attempt to stiffen structure.
Thought about corner braces…
any thoughts?
Thanks
Dan


















Replies
The 6 x 6's probably shrunk inside the concrete, allowing a little wiggle.
I'd add corner braces at the top of the posts. That'll stiffen things up.
Posts in concrete?
"When will they ever learn,When will they eeeeeever learn."AitchKayPS Copyright 1961, Pete Seeger
The answer is swaying in the wind
Welcome to the Taunton University of Knowledge FHB Campus at Breaktime. where ... Excellence is its own reward!
Like Shep said, the posts shrank, install some corner bracing. Plan on an early replacement of those posts in concrete. Concrete accellerates their deterioration. That little gap created by the shrinking post that lets them wobble holds water like a bathtub.
Like Shep said, the posts shrank, install some corner bracing. Plan on an early replacement of those posts in concrete. Concrete accellerates their deterioration. That little gap created by the shrinking post that lets them wobble holds water like a bathtub>>>>>>>>>>>.
I have heard that for years. My problem with that, is that years ago before I "knew" that, I used to do that . I have yet to find a problem with the posts rotting prematurly on any of the projects I did..
To be honest, I have considered going back to this method!
I have to be a leading expert on this as I have literally pulled 4 or 5 hundred posts up over the years set in concrete.Most fences built here are done this way.And I still do them this way.
They will rot where the top of the concrete and the soil are on the same plane but almost always it is in those 4" the rest of the post in the concrete is usually in tact.
So when I pull post up I drive my tamper between the crete and the post and snap the crete away then pull up the chunks and repeat until the post is loose.I am very careful not to put too much sideways stress on the posts as they will snap and then it is a bear to remove.
ANDYSZ2WHY DO I HAVE TO EXPLAIN TO FRIENDS AND FAMILY THAT BEING A SOLE PROPRIETOR IS A REAL JOB?
REMODELER/PUNCHOUT SPECIALIST
They will rot where the top of the concrete and the soil are on the same plane but almost always it is in those 4" the rest of the post in the concrete is usually in tact>>>>>>>>...
So if we have the concrete out of the ground with a nice slope, less damage?
Funny I posted 18 before reading your post!
ANDYSZ2WHY DO I HAVE TO EXPLAIN TO FRIENDS AND FAMILY THAT BEING A SOLE PROPRIETOR IS A REAL JOB?
REMODELER/PUNCHOUT SPECIALIST
Got to go back and read!
I am with you on this!
Edited 3/18/2009 10:35 am ET by frammer52
I have used everything from 2" slices of sonotubes to strips of alunimum coil stock to make circular forms around post I have set in concrete. Both are easy to strip after ths concrete has set. I build a slope with the stiff mix and it sheds the water off , after I strip the forms. Takes a few minutes extra per post and you get a two inch high curb at each post. It also keeps the grass and weedeater away from the bottom of the post.
Over the years I have pulled my fair share of posts set in concrete out. Most showed no outward signs of any problems until they were removed. I'm still waiting to remove a post that is in good condition, haven't seen one yet.
Funny I have a stack of a hundred or more that I have salvaged and just gave a buddy about thirty of them for his muscadine.
Ants have done more damage than rot but I will admit that a few that I have pulled were going bad and occassionally I run into some that are shot.
A treated post and fence expected lifetime is about 15 years and you can stretch that with staining.
Also sloping the top surface concrete away from the post above grade helps too.
My climate has plenty of rain and some snow so that isn't helping matters but still I am amazed at how many post I have salvaged over the years.
ANDYSZ2WHY DO I HAVE TO EXPLAIN TO FRIENDS AND FAMILY THAT BEING A SOLE PROPRIETOR IS A REAL JOB?
REMODELER/PUNCHOUT SPECIALIST
If and I say if "as I am not there to tell" the post are loosse in the concrete but the concrete is still solid you can drive steel shims in the sides that level the posts.
Then seal the bottom of the post and concrete with vulkum. Then build a base around the posts sealing the bottom of the bases with vulkum and the top edge.
You will probably still need bracing from post to beam in all directions and if possible I would build a 1x4 lattice wall on one side to prevent racking.
ANDYSZ2
WHY DO I HAVE TO EXPLAIN TO FRIENDS AND FAMILY THAT BEING A SOLE PROPRIETOR IS A REAL JOB?
REMODELER/PUNCHOUT SPECIALIST
Then seal the bottom of the post and concrete with vulkum. Then build a base around the posts sealing the bottom of the bases with vulkum and the top edge.
Thank you Andy!
I can count at least 10 post that I have done that way, and 20 years later they are still sound. A little maintenace with sealer and caulk every few years is all it takes.
It is not an idiot proof way build, so maybe not for everyone.
Andy-
what's vulcum? I've never heard of it.
Is it this maybe? http://www.tremcosealants.com/commercial/products/productlist.aspThere's a whole slew of products under the Vulkem name.
I'd like to hear more about it as well.
Roofing supply places sell it in a variety of colors and it is an extremely sticky water proof caulk.
I mean when you get it on you scrubbing with gas and pumice is the only removal method or wear it off in a week.
ANDYSZ2WHY DO I HAVE TO EXPLAIN TO FRIENDS AND FAMILY THAT BEING A SOLE PROPRIETOR IS A REAL JOB?
REMODELER/PUNCHOUT SPECIALIST
which Vulkem do you use the most?
Polyurethene 116.
It is what my roof supplier carries and comes in a variety of colors.
The limestone matches most concrete and the dark bronze matches my dark stained arbors.
ANDYSZ2WHY DO I HAVE TO EXPLAIN TO FRIENDS AND FAMILY THAT BEING A SOLE PROPRIETOR IS A REAL JOB?
REMODELER/PUNCHOUT SPECIALIST