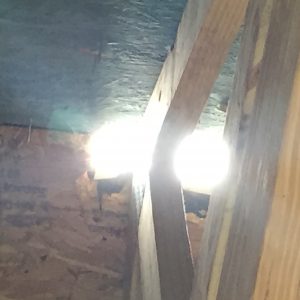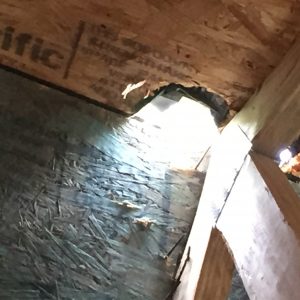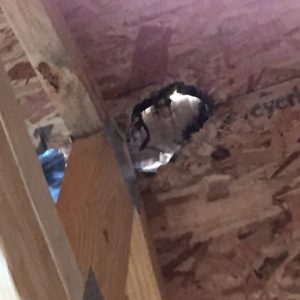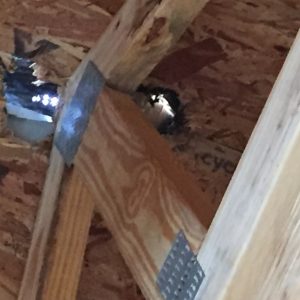Metal Roof Installation Safety Harness Anchor Holes
We are doing a remodel of our single story home by adding a second story and a partially finished attic. The attic will be insulated on the interior with open cell spray foam. We just had a metal roof by Englert installed. In the course of doing so the roofing contractor punched holes in the roof on both sides of the ridge to anchor safety harnesses. The holes were not cut but looked to be punched through the OSB. So now we have about 5 pairs of holes. I mentioned my concern with this to our contractor and he said they would patch with wood on the inside before foaming and that the ridge cap would cover the holes and keep water out. If I wanted he would ask the roofing contractor to install flashing over holes before installing the ride cap. Pictures are attached.
A couple of questions:
1. Is this common practice? Is it best practice? Is it wise?
2. Isn’t there a way to rig a safety harness without punching holes in the roof deck ?
3. Will his plan work?
4. Has the roof integrity as far as moisture management been compromised?























Replies
I'd be pissed! Why couldn't he install an eye screw into the truss and caulk it when done? Or a pad-eye , lag bolted to a plywood backer glued behind the OSB?
I'm not a roofer, but this seems bizarre to me.
That's really ugly but since it's under the roof cap but a decent job of flashing over the roofing under the roof cap would satisfy me.
Yeah, kind of a weird/sloppy way of doing it. Most roofers use a hook that screws over the ridge on the exterior face of the roof sheathing, just a few screw holes left after. If they stated they will patch the sheathing give them a chance to fix it, it should be fine. You’ll just notice a patch on the inside of the roof. If you are planning for open cell on roof sheathing you’ll probably have moisture issues regardless of the patch. If you are installing it on the ceiling w/ use of a vented attic open cell is okay.
What moisture issues will there be with open cell? Talking to insulating companies I've been told two things:
1) You want open cell so that if there is a moisture problem you'll notices it
2) You want closed cell to keep the moisture out.
It depends upon your climate. If you are in warm climate open cell is often used, so sheathing and rafters can dry out (cool side being in the attic). If in a climate of freezing temps closed cell is used and also code for many towns (also inspected to make sure sure it is the proper thickness). Open cell is vapor permeable, so warm moist air from attic makes it way through and condenses on underside of the roof sheathing.
Based on the location and size of the holes they could get a rope in one hole and wrap it around the framing and pull it out the other hole. Maybe they didn't have proper brackets to attach safety harnesses. Proper brackets would be screwed through the sheathing and into the framing. Inside patch should be ok and as long as nobody will be stepping on the hole area in the future it should be ok.
Yeah, kind of amateurish on their part to smash through the sheathing.
A bit confused. Did your metal roofing contractor do this? Or another contractor? It appears they put these holes right at the ridge, and depending on your metal roof system, they may be right that this is covered, but the holes are large enough they may need to treat this like when a panel overlaps another panel, rather than just throwing on some flashing and hoping for the best.
Not a metal roof expert (but having extensively researched, getting some in-factory training from my manufacturer, and then doing my own install), but the biggest mantra I kept getting from the manufacturer was moisture, moisture, moisture. How the thing is vented is as important as that every seam is properly sealed using the materials they tell you (sometimes the mastic tape, sometimes the tremco sealant they spec'd). I had to have the decking and the underlayments bone dry before laying the metal panels or I voided the warranty. Someone coming along and randomly punching holes in the panels would have sent me into orbit, with my foot up their rear end. Not sure why they did this anyway, since there are anchor attachments that are made specifically for standing seam (they attach to the standing seam just like the snow brackets do and that connection is incredibly strong). Unless this was how your roofer was tying off during the install. But then why wouldn't they have used the ridge anchors that are commonly sold?
1. Yes the metal roofer installer did this. As JIMMIEM mentioned, this appears to have allowed them to loop ropes around the ridge to anchor.
2. Appears they did not use ridge anchors that are commonly sold.
3. You mentioned moisture moisture moisture. The also have not installed the ridge cap yet and left one of the panels off.
Yikes. (I got confused b/c at one point you mentioned asking your contractor who would ask the roofing contractor--now I understand). What does your contractor think? If the panels are on and there is no ridge cap, and you've had rain, I would be concerned about moisture under the panels (which since there is supposed to be hi-temp ice/water shield under the whole thing, and metal on top, is sandwiched permanently under the metal, which as you may know is not good for metal. That was the major point my manufacturer instilled--you get moisture trapped there, it isn't lasting 50 years, and it's not our fault).
It did rain heavily the night after the installation. In addition to the water under the metal I was concerned about the sheathing getting wet on the rough edges.
Who was your manufacturer?
“[Deleted]”
Come on, this is a forum where all might learn or add something to the discussion. Forget the phone call and work this here.
Thanks.
I still can't believe building codes haven't included mandatory 'high point' loop-anchors to be installed as part of any structure for safety of installers and maintenance technicians. It would save lives and the ongoing damages from crappy temporary safety anchoring systems we have to figure out on the roof.