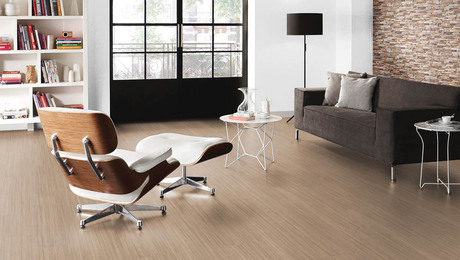Openings in Modular Marriage Walls?

I’m looking at creating a passthrough or larger opening in a structural marriage wall in a modular home (between a kitchen and dining room) and am unsure of the load calculations.
It’s a 16″ OC double 2×3 wall with plywood covering, ala:
[rock] [2×3] [plywood] [plywood] [2×3] [rock]
My gut says I can’t just treat it like a 2×6 wall and use the span tables in my various books on conventional framing because the plywood is providing some structural integrity like a stresskin panel. On the other hand, I believe I’ve read 2×3 is really much weaker than 2×4 and would be less than half the strength of a 2×6, so maybe it’s a wash and I’m being overly cautious.
Does anybody have experience with this and/or know of a good reference for calculating this kind of construction?


















Replies
How wide is the opening?
I'm still trying to figure out what's feasible at this point. There are probably some limitations, like 12" of header, locally available lumber or engineered lumber (not going to do an I-beam here), etc. If it has to be 4' or less it's probably not worth doing, 4-8' feet would be great; if 8' or longer is feasible that could lead to other possibilities, etc.Sorry to be vague.
Call the company who made the home.
No indication inside of who made it (30+ years old) but perhaps the county has a record. Good idea.
Isn't it built that way because those were the two walls of each side that were joined together?
I dontt see why you couldn't frame with the 2x6 as long as you use a large enough header to carry your cieling and roof loads, this is a bearing wall
Right, presumably the halves went down the highway with this plywood closing in this (interior) side of each module.But your point is well taken as far as supporting-a-load is supporting-a-load. If a regular wall in this case wouldn't need plywood for shear strength reinforcement why would this one? The outside walls are of typical construction and the roof is trussed and set on them (and this bearing wall, I assume).If I track down the manufacturer and they're still in business, any bets on whether I get, "oh, Bob at x201 helps folks calculate this safely" or "don't mess with our walls, kid"?
I think they just passed a law against that in California.
Aitchkay
I know this was a number of years ago but what did you end up doing? This is the exact set up we have here. There is a small pass through between the rooms now that we want to open up more. Up in the attic directly above the marriage wall the trusses do not join. We opened up the wall a bit and can tell that the header above the current opening stretches the whole length of the wall. The header is made from 2 2x16" sandwiched with the plywood. I am wondering if that existing header will work with new support beams from the floor up on each new end of the proposed opening.