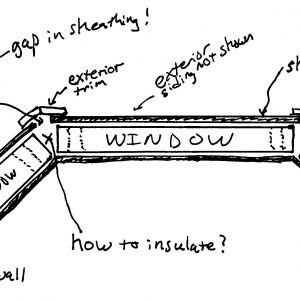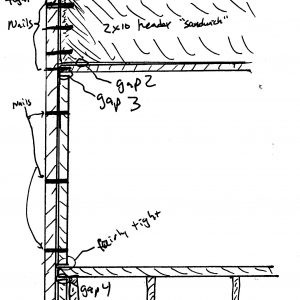outside corner cavity on bay window, failing framing
I’m having water problems in a house that is around 30 years old in the metro Atlanta area. The tip off was a mildew smell in the dining room that we finally found was coming out of an electrical outlet (i.e. hole in the drywall). I’ve since removed the trim around the bay window (floor to ceiling bump out), baseboard trim, crown molding, drywall, and (moldy) insulation. It appears that there are a few causes of water getting in. An adjacent porch roof has no kickout flashing and there is a hole in the siding left by painters replacing a section of it. In addition, the sheathing has been damaged in a few places over the years as various bit of siding have been replaced by painters. Finally, the sheathing doesn’t actually meet in the exterior corner and it is just the long joint between two exterior trim pieces that (fails) to keep water out. See attached drawing.
Some of my observations have been:
1) There is no framing right in the exterior corner of this window (a full 2 story cantilevered bump out). The edges of the sheathing have nothing to support them and neither does the exterior trim.
2) after removing interior trim and drywall, I pulled out what was very loosely shoved in fiberglass insulation from the cavity labeled “how to insulate” (the cavity between the king studs on adjacent windows that are at an angle to each other). That insulation was moldy.
3) after removing that insulation, I could see daylight because of the gap in sheathing and exterior trim!
4) I can see some other gaps (as much as an inch) between sections of sheathing and so behind where the insulation was underneath some of the windows, I see the backside of siding.
So, the exterior work is beyond what I feel I can do myself due to time, talent, and aversion to ladders. Should I expect that the contractor will at a minimum put house wrap over that outside corner? Should additional framing be added to support the exterior trim and that edge of the sheathing?
Then on the inside, where I’m likely to be doing the work, should I fill that cavity entirely full with a low expansion spray can foam? Or should I try to leave a gap right in the corner near the outside and just fill the portion of this cavity that is closer to the interior of the house? There is only about 1/2 inch gap between the king studs on the inside of that corner. Related to that, there is just a little bit of fiberglass insulation around all of the windows which I assume should also be spray foam. So there, do I want to completely fill the cavity or maybe only the inch or two on the interior side of that gap?
And…. if these headaches aren’t enough, the framing looks to be a nightmare. In my second attached drawing I’m showing what I see for framing. Of particular note, there is a gap that is maybe 1/16 to 1/8″ between the header and top plate, between the bottom of the header and the top of the window framing, between the bottom of the window frame top and the top of the trimmer stud. On one of the windows, the bottom of the trimmer and the cripple that is below that is tight. But on the larger window, there is 1/8 to 1/4″ gap between the far left cripple that should be directly under the trimmer (is it called a cripple when it is directly below the trimmer?). And on one window there is rot and water damage to the bottom plate and this little piece of 2×4 has been sistered on. Don’t those gaps mean that the header and trimmer basically aren’t doing any distribution of force and the king stud plus top plate are carrying all of the load? Can a portion of the bottom plate be cut out and replaced where it is rotted? Any guidelines on how much should be removed? I’m hoping to have someone else do this work but at least want to have enough understanding to help decide if they’re doing it right or leaving more problems to come. Oh, and I can see rot on the bottom of one of the king studs too. I’m hoping the guy doing the exterior stuff can address some of that from outside.
Grateful for any advice as I’m feeling a bit overwhelmed.
-Dan




















Replies
Most of your problems sound like they are related to a leak(s). Need to address those first.
The first pic is actually fairly typical for standard construction. There is often a void on the exterior corner. The only way to insulate it well is to do it from the outside before sheathing. The sheathing sounds like it has been done poorly. Should be tighter, if you start getting more than 1/4” it’s a bit sloppy.
The gaps at header and top plate may not necessarily be sloppy framing on part of the framers. 2x12 can shrink a lot as they dry out, 1/4” isn’t unheard of or rare for shrinking. I do not install 2x10 or 2x12 stock for headers b/c I do not want warranty calls for fixing drywall cracks from shrinking, I opt for LVL. Your 2x12 has probably shrunk to its final dimension, so shouldn’t need to worry about it shrinking more (unless it’s getting wet).
For outside work I would encourage you have a contractor do the work as you are suggesting. If you are feeling overwhelmed now, wait until you are deep into it. Have the contractor fix the leak first off, remove and repair rotten framing, insulate the outside corner, sheath the walls and apply house wrap (or use sheathing with integrated wrap). It’s important to flash the windows as well. They will need to be removed and reinstalled if removing all the sheathing.
For inside. If top plate and header are not touching pop a shim in the gap everywhere a ceiling joist or rafter is. The gaps of 1/8” are not an issue. Can pop a shim under sill where cripples are loose. Fill 1/4” or more gaps w/ foam. Use minimum expansion type around windows. Gaps less than 1/4” should be caulked in, the foam won’t bond well enough.
Thanks for the advice. And no worries about the outside work. I just can't take that on myself (no time, insufficient skills). On that gap in the outside corner between the two windows, is fiberglass insulation reasonable or is that a candidate for the low expansion foam too?
I *think* the leak is actually 2 leaks. One is where the sheathing doesn't actually go to the corner and I can see daylight from inside the house between the windows where the exterior trim joint is pulled apart a little. The other very suspect spot is on that wall where the porch roof abuts and there is a gap in the siding but it doesn't seem to have been flashed correctly. That one I think is coupled with damage to housewrap and sheathing caused when painters replaced a few bad pieces of siding last fall (right before it rained for 2 months).
Dumb question, if it is common to not put framing in that outside corner, what is supposed to support the sheathing, and trim?
I’m not a fan of low expansion foam in cavities other than sealing in windows and doors. It doesn’t perform as well as a heavy weight foam. Closed cell foam is good, but costly and maybe a bit overkill for your situation. Fiberglass is ok, but mineral wool is better. You won’t need much insulation. If you can find a damaged bundled at your supplier they may offer you a discount, but you have to ask for it.
For the framing it’s not dumb at all to have solid lumber in the corner. It’s considered acceptable by most framers to construct the bay in a manner like yours. With a 2x6 wall it becomes a lot more problematic. For a 2x4 wall typically no lap is installed next to the windows and trim is ripped down to create the corner. That trim piece usually ends up around 5” or so. The 3” of trimmer provides enough nailing surface.
Also, I know a lot of the bays are constructed in a way that they fit tight to the fascia and gutter (no overhang). If yours is constructed this way make sure your have proper ice shield, flashing and gutter installed above. You may want to consider a bit of heat tape in the gutter for ice damning in winter. If ice starts to form and run into the fascia there’s no where for that water to go other than inside your wall. With an overhang it provides a bit of a buffer.
Your comments have been very helpful. I really appreciate your time. Thank you.
-Dan