Partition wall floor assembly- height
Hi- I am wondering best way to determine stud height in order to be able to floor assemble and then stand a 2x6x10 partition wall in an existing garage with existing ceiling strapping. How much of a deduction should I make to stud height so that I can stand the wall easily under existing trusses/strapping? I’m assuming I will need to then either use 1x material or shims to fill the gap? I did a trial run going with exact height measurements and was not able to fully wedge the wall under the strapping (pic included). Thanks for any input, this is my first time framing
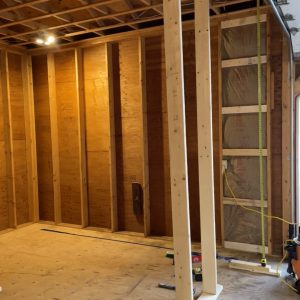
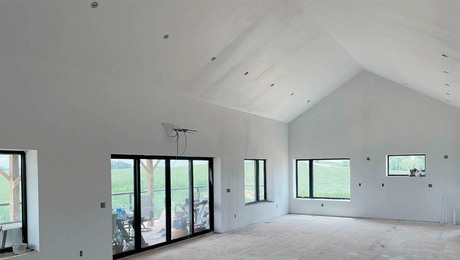

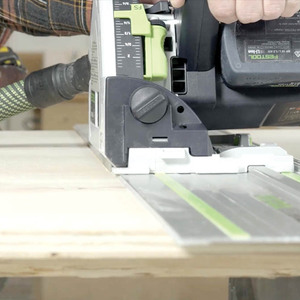
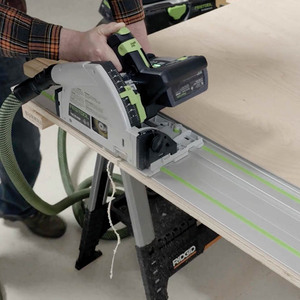
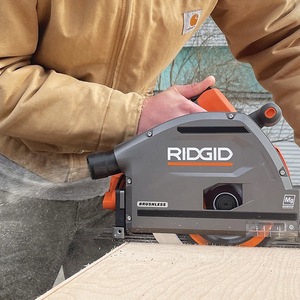





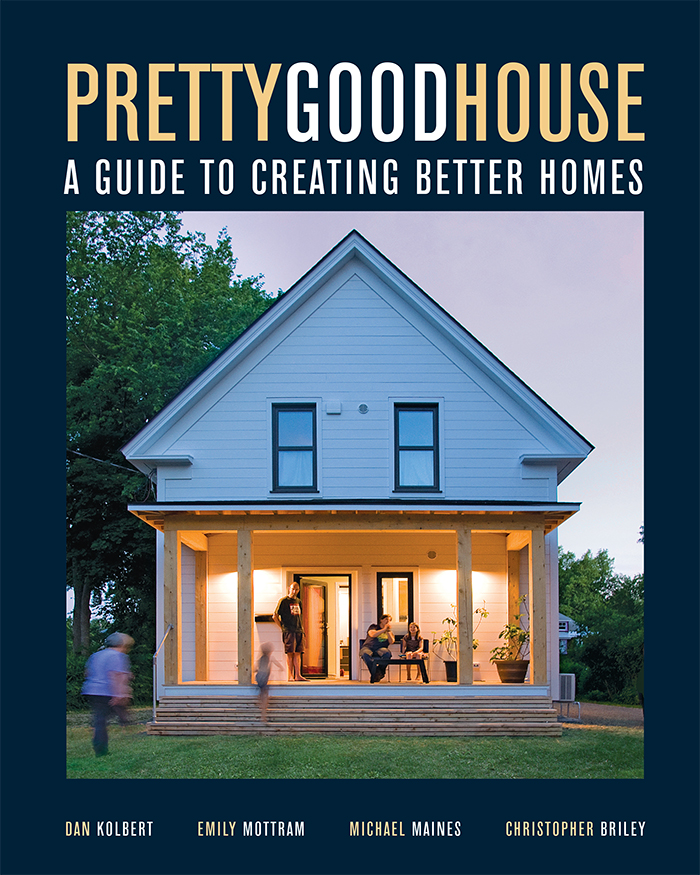

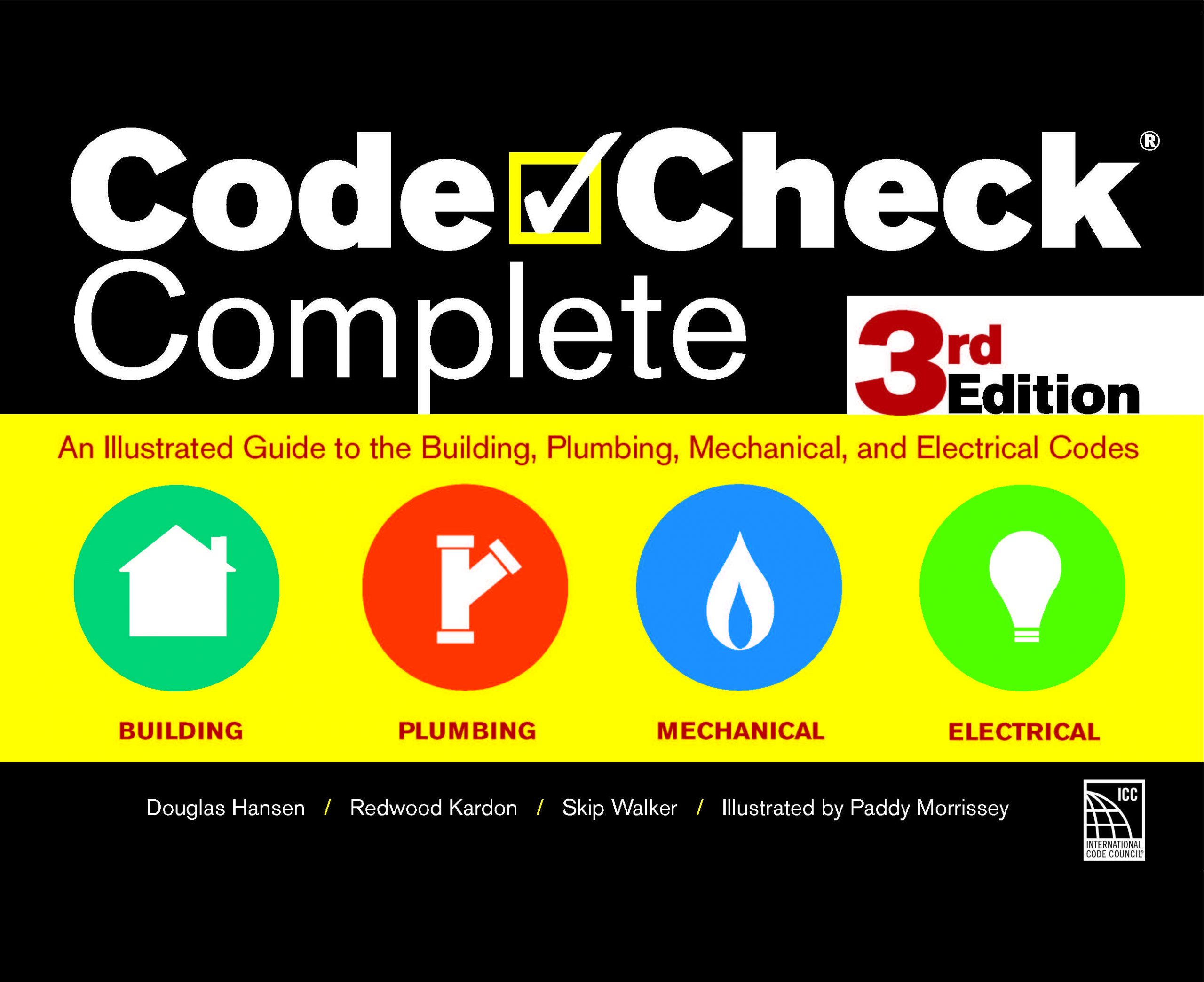




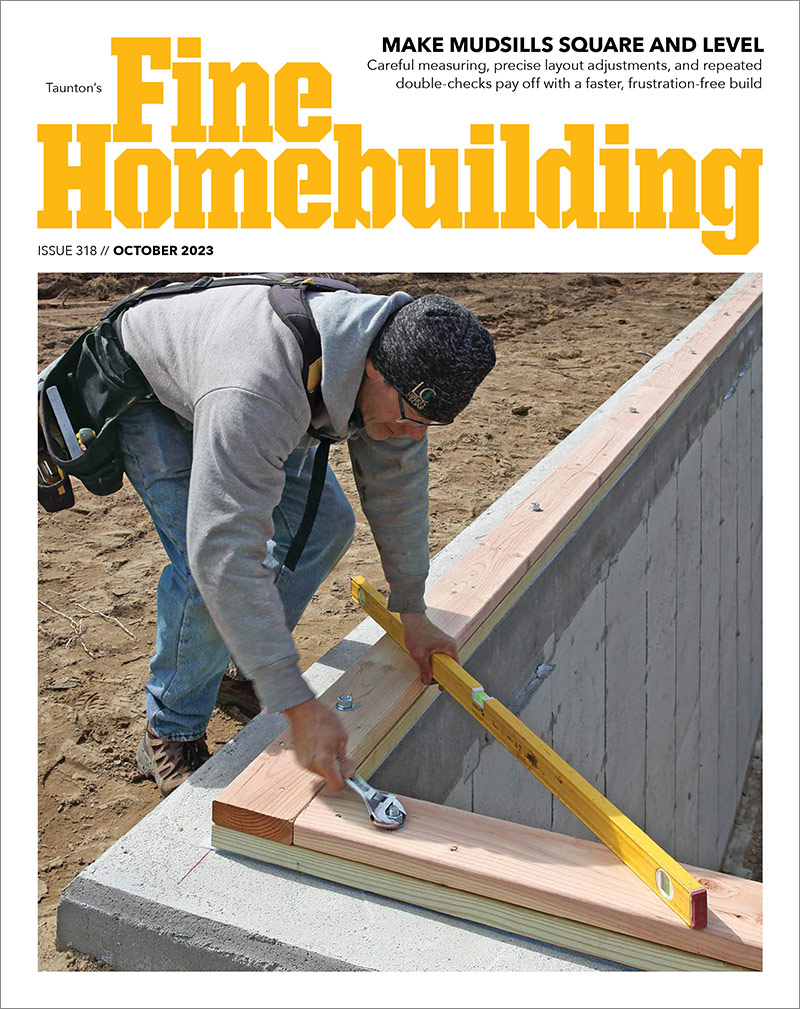

Replies
Well, you could place the top and bottom plate where they go and measure and infill each stud.
Or
If wall is going across the strapping, you can build the wall short enough to get it up in the space between the strapping raise and slide it in position.
Or
Take a pc of material that accounts for the stud, bottom and top plate and keep shortening it, till it tilts up.
Working alone, I’d temporarily (screw) place the top and bottom plate where they go, infill (toenail) the studs, when done verify the placement of the wall, plumb, and secure. No shims needed.
The corner to corner distance of your wall assembly would be just over 1/8 inch longer.
Square root of (123**2+3**2)= 0.13 or so.
What do you plan to use that strapping for?
Mike,
That can’t be right.
You’re not going to make me go out and pry a 2x6 out of the pile at 12 degrees…..
Sitting here by the fire, I of course could be wrong.
Pythagoras figured this out over 2000 years ago. They still make kids apply one of his theorems
https://en.wikipedia.org/wiki/Pythagorean_theorem
The scarecrow spouted this off when the Wizard of Oz gave him a diploma. (but he got it wrong, it only applies to right triangles, not isosceles triangles.)
You can sit by the fire and apply a saying my Grandfather used to use, "I would rather believe you than go check for myself."
Ok, it’s up to 18 F. now.
If that floor and that strapping are exactly the same distance apart and his measuring and cutting are dead on, I found you and Pythagoras would get that wall in there and use zip for shims.
Congrats!
I assumed a ten foot long 2x6 would be 120 inches long. with top and bottom plates adding another three inches. so 123 inches for the base of a right triangle.
On the other side of the right angle, 5.5 inches for a 2x6.
Thanks guys- really helpful. I’ll probably build short and use some 1x material/shims between top plate and strapping. Trying to avoid toenailing— seems it would just cause problems for a newb like me.
The strapping was hung when the garage was built, I think it is standard around here in New England? will be used to attached top plate hang sheeting and some wiring runs.
I don't get the love of strapping. I moved to Maine and all the ceilings in my house are strapped. In an already-low ceiling it just makes it .75in more claustrophobic. Not to mention the gypsum still isn't level.