I have a request to build a raised paver patio that will have part of the retaining wall installed tight to the traditional house wall. The wall will only come up about 12″ above the foundation and I was thinking that if I removed the siding and installed cement board and a waterproof barrier and kept any water away from the wall I should be okay with the blocks being tight to the wall. Anyone else tried this type of project?
Discussion Forum
Discussion Forum
Up Next
Video Shorts
Featured Story

This thoughtful architect advocates for designing small, environmentally conscious spaces.
Highlights
"I have learned so much thanks to the searchable articles on the FHB website. I can confidently say that I expect to be a life-long subscriber." - M.K.

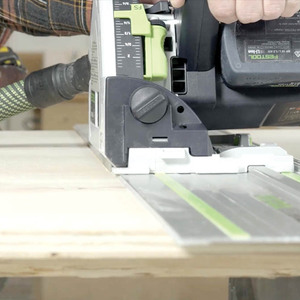
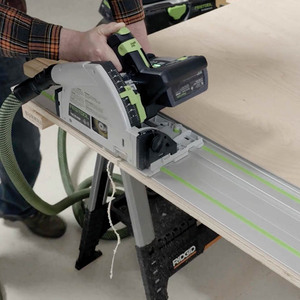
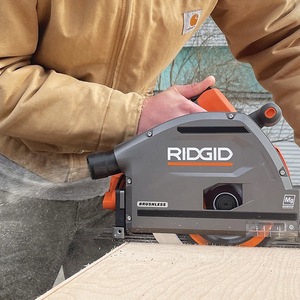





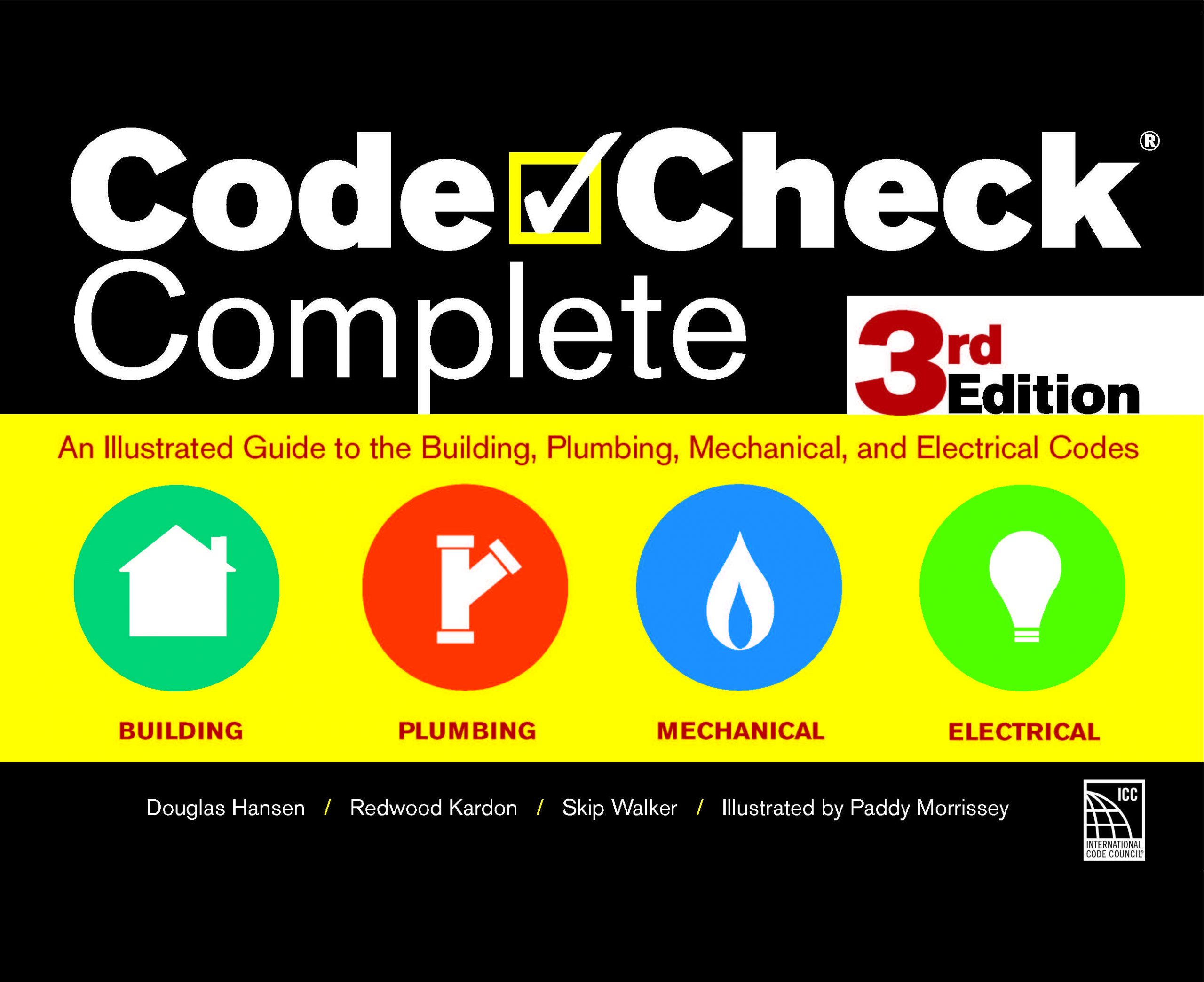






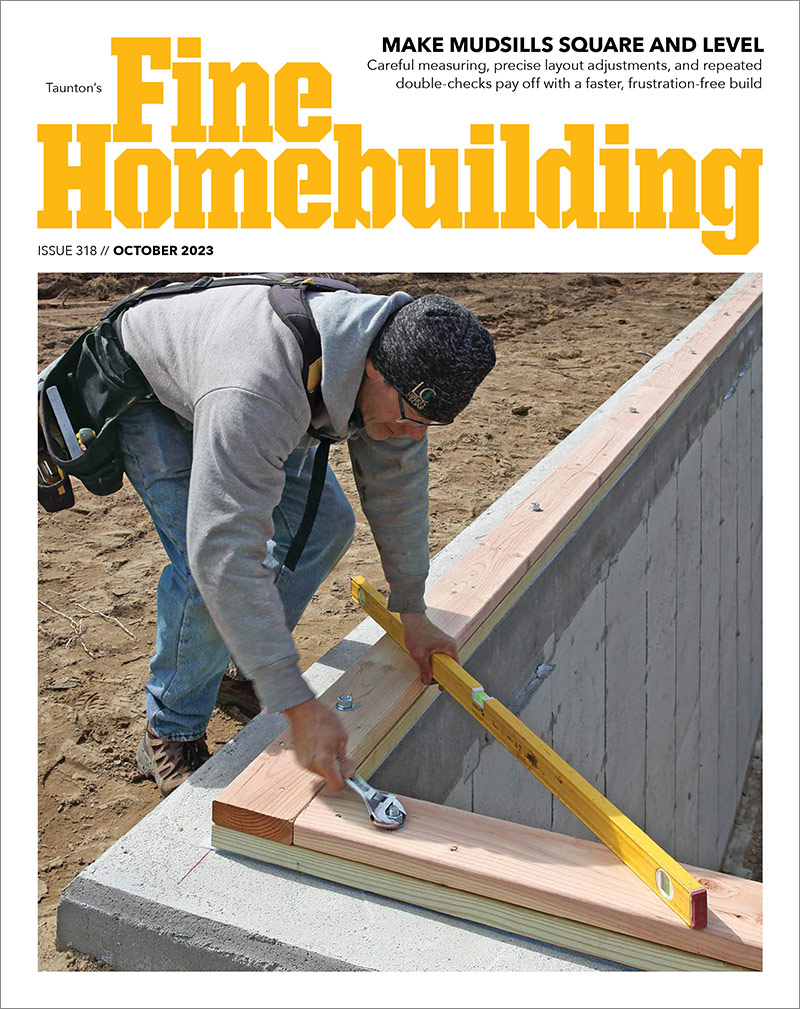

Replies
so...if the retaining wall is 12" high, will the backfill (groundlevel) be that high also? How about a photo or a sketch?
Just based on your written description, it doesn't sound like a good idea.
The height of the retaining wall will be around 21"with 12"of the wall against the old house wall and the balance being against the foundation.
proceed with caution - like has been said, moisture barrier is a must, and I would go beyond just the initial contact area. View Image bakersfieldremodel.com
I built a similar retaining wall, and left a gap of just under 3/4 inch. Then I forced a piece of foam board into the gap, in the expectation/hope that any movement would be absorbed by the foam instead of transferred to the wall. The foam board was set back from the face of the wall enough that it didn't show.
I think ideally, I would turn the retaining wall to run parallel with the house - maybe with a detail like that separating the wall from the house.View Image bakersfieldremodel.com
Instead of backer-board (they will "wick" moisture) on the wall, just put on a "Ice Dam" membrane like they put on roofs. Between this membrane and the concrete, install some asphaltic expansion joint material, nailed through the membrane into the studs. Add a strip of metal flashing above the joint to direct any water away. Re-side over the flashing/membrane after the concrete is finished.
" Although I have the right to remain stupid, I try not to abuse that right"
>>"The height of the retaining wall will be around 21"with 12"of the wall against the old house wall and the balance being against the foundation."Great to know -- now, which side of the retaining wall has dirt, and which side has air?Cuz if you're planning to pile dirt against the house (above the foundation), you're gonna hear some objections. Which will be valid.
I won't be laughing at the lies when I'm gone,
And I can't question how or when or why when I'm gone;
I can't live proud enough to die when I'm gone,
So I guess I'll have to do it while I'm here. (Phil Ochs)
I did use tile backer board in one spot in our house where a concrete slab is poured up against it. (I didn't pour the slab, the builder did, and the backer board was a retrofit in place of brownboard sheathing.) That was about 15 years ago, and the house hasn't fallen down yet.
You might want to put tarpaper or rubber flashing behind the board, to keep moisture from wicking through to the framing.
You obviously want to keep everything as dry as possible.
I have build and done patio slabs that are held 4"-6" away from the house wall. The gap or slot has its bottom slopped to the front of the house to provide drainage. The gap at the doorway is not a trip hazard. The bottom of the gap is 6" below the mudsill. Isnot the mudsill required to be 6" above the adjacent dirt?
Pouring splashwalls, slabs, planters and dirt too high gave termites a path/gap into the house.
This is not a great idea, but if you have to do it, Whitedog's got the method pretty well taped.
I would hold the pavers 3-6 inches off the house, and cover the gap with a big moulding or cornice attached to the house wall. And I would be very sure to install a drainage gutter leading to daylight in the bottom of the gap.
Dinosaur
How now, Mighty Sauron, that thou art not brought
low by this? For thine evil pales before that which
foolish men call Justice....
Unless you are able to completely water proof any and all material, don't do it. Most materials will wick moisture through them as in concret, stucco, wood, etc. Once that happens rot will begin. If the water has no where to go, as in saturation, it will flow to the point of least pressue which is the walls of the home. Never have wood below grade...
It would be best to leave a space between the existing home and set a new retaining wall away from the home. The area in between must be able to shed water and dispose of it in some form of a french drain. This is where the pressure relief lies.
I can't tell you how many of these problems I have fixed over the years. When I finally come on board, the damage is already done and is not cheap.