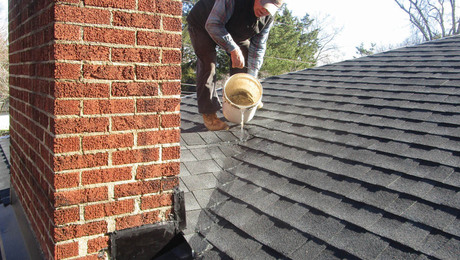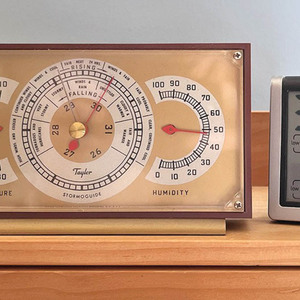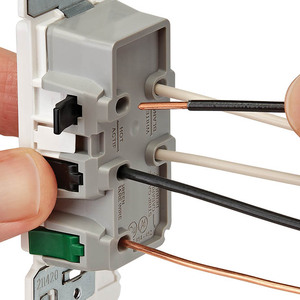Okay this is a nube question to the n’th degree, but I cant find information on it anywhere.
I’m a draftsman/designer by trade, working on a small home for myself now. I draw and model everything up a thousand times in by drafting software before I do anything. I’m dropping in pipes now (digitally of course)…
When plumbing/venting, everything connects to the main drain pipe, which is angled a few degrees (mine 4″ at 1.2 to be precise). All horizontal runs should also have a slight slope. I plan on using PVC for everything. My question is with all the fittings at 90, 45 some 22.5, are pipe never “perfectly” aligned? With glue and all it doesn’t matter? Does one slightly nudge vertical and horizontal runs to fit
On this image from a plumbing article, if the trap arm is has slope to how does it fit tightly to the fittings am I missing something?


















Replies
Reference image
1. These are slip joint fittings and are somewhat flexible. 2. Even if it were level it would either empty into the drain or the trap and not make the slightest difference. 3. Your plumber is not going to pay the slightest attention to your drawings.
Mike,
1: how about with basic fittings, glue and primer
2: good point
3:...i know, i know....
What is this in inch per ft?
When plumbing/venting, everything connects to the main drain pipe, which is angled a few degrees (mine 4″ at 1.2 to be precise)
1/8" per foot
Code for drain pitch is 1/4" per foot, I believe.
For 2.5" diameter or less, diameters of 3-6" a slope of 1/8" per foot is the minimum