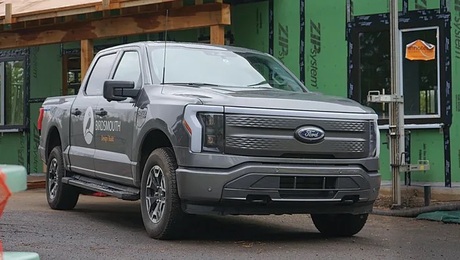*
My brich ranch has a one room addition that I plan to renovate. Two walls of the room sit on the origonal concrete foundation of the house. The two outside walls are constructed on post and piers. The addition is about 25 years old and seems to be sound. It has a crawlspace and flat roof. I plan to remove the paneling and dropped ceiling in the room and replace it with a lot of heavy sheetrock. Should I have a proper foundation put in before I do this, and if so do I need to tear the whole room down to get at the foundation? The concrete driveway is right up against one wall.
Discussion Forum
Discussion Forum
Up Next
Video Shorts
Featured Story

Ford Motor Company slashes prices for some F-150 Lightning models to stimulate demand for electric vehicles (EVs).
Highlights
"I have learned so much thanks to the searchable articles on the FHB website. I can confidently say that I expect to be a life-long subscriber." - M.K.

















Replies
*
As for the need for a "proper" foundation, this is determined by the add'l loads you will impose on the existing, size and spacing of members and bracing. Without knowing the particulars, it is impossible to tell. A good builder, or engineer may help here. If you need to replace the posts and piers with footings and block, this can be done with the structure in place. The existing floor joists need to be cribbed adjacent to the support piers. Floor jacks and/or good hydraulic jacks need to be employed to level the floor and account for any settlement in the cribbing, then the existing posts can be yanked. A lot of grunt labor on ones back or stomach, not a job for the claustrophobic (been there, done that)! Once the floor is properly supported and leveled, a continuous footing can be poured. I would recommend CMU over poured in place due to the difficulty of forming in a confined space. Depending on codes where you live, you may need to address seismic connections for framing to foundation. In any part of the country, you need to address foundation connection details (look at a Simpson catalog to get idea of connections available for retrofit applications). If you can stay with the post and piers, do so.
*
My brich ranch has a one room addition that I plan to renovate. Two walls of the room sit on the origonal concrete foundation of the house. The two outside walls are constructed on post and piers. The addition is about 25 years old and seems to be sound. It has a crawlspace and flat roof. I plan to remove the paneling and dropped ceiling in the room and replace it with a lot of heavy sheetrock. Should I have a proper foundation put in before I do this, and if so do I need to tear the whole room down to get at the foundation? The concrete driveway is right up against one wall.