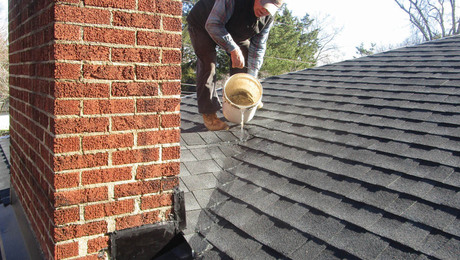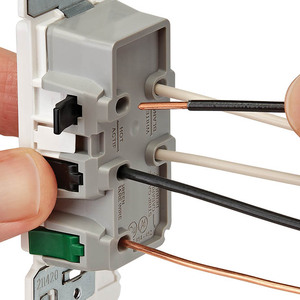Pouring a slab in excavated crawl space
I’m preparing to pour a floor in my crawl space which was excavated by a previous owner. My question is about the height. Most illustrations I’ve found have the floor “floating” above the footers. I’d like to pour one level with the lowest footer since height is at a premium. Is this acceptable? Do I need to drill the footers and epoxy rebar in to tie the floor and footers together, or put in an expansion joint there?


















Replies
I wouldn't tie them together. They are serving two different functions.
Will Rogers
I'm shooting for about a 4" thick slab, you think it'd be ok to do 2" above and on top of the footer? The footer isn't smooth at all and I'd like to make it look decent, I'm not sure if 2 inches will be enough to prevent cracking of the slab on top of the footer.
Depends upon what you're building upon. Nice, dry sand? Or clumpy clay? Does it get wet? Are you doing this to get rid of a moisture problem?
Anyhow, I did it. With about 10 yards of premixed gravel, 94 # ceement bags, a ceemnt mixer and two young teenagers. But since my footing was stepped, I had to build a "retaining wall" across the room to incorporate two levels. The HVAC, pumping and drainage components went on the high side. The low side was better suited for storage or other uses.
It will probably crack. If the earth below the slab shrinks even a little bit the slab will be hanging on that 2" section. It very common for slabs to to move up and down on top of the soil below them. It's fine until there is something creating a pressure point in one small area.
"There are three kinds of men: The one that learns by reading, the few who learn by observation and the rest of them have to pee on the electric fence for themselves."Will Rogers
Edited 6/1/2009 9:44 pm by popawheelie
If you wanted the floor slab to be 2" above the footer, why not build the slab as you want and use an expansion joint around the existing footer (to keep the footer and slab independent). Then raise the top of the footer up the additional 2" to be even with the slab. When you're done, the top of the footer will be even with the slab and you'll have the two isolated from each other. Just a thought.
That sounds good, I might try it.
What should I use for an expansion joint, is the stuff they sell in Lowes sufficient? It's a fiberglass (I think) material that's made for sidewalks (it says).
The side of the footer is really irregular, I may have to form it up and add to it to get a clean expansion joint.
That's the stuff I was thinking of. Not sure what the technical name is but it's basically a fibrous material that is impregnated with oil or something. It looks like that builder's board sheathing used back in the '70s. If you're not into the oily fibrous look, I'm sure you could use that just to keep the slab and footers from interacting and then use a flexible joint filler on top to give a nicer finish.
If the footer is rough at the edges and wouldn't give a clean joint with the slab, you'd probably have to do as you're saying. Basically, hold the form for the slab back a ways from the footer, which will give you space for the joint material and some concrete to straighten out the footer edges.
By the way, those photos are impressive. I have an old house with limited basement height and contemplated doing what you have done but just couldn't find the motivation. A LOT of work I'm sure. Good luck.
Brian
haha, I got lucky. The previous, previous owner did all the digging, I'm just going to finish it out and make it look good, and more functional.
That's probably why he's a previous owner- the digging killed him...
Hi AlwaysLate,
That's probably why he's a previous owner- the digging killed him...
Pretty accurate thought.....not a job for the average homeowner to knock out "non-stop". Unfortunately most people get excited and dig in wide open, then get sore, bored and burnt out, then they never return to finish.
I found an easier way if you're not in a rush.....same hard labor but you'll hardly realize just how much you've done other than quality results.....create a habit for yourself......everyday when you come in from work.....dig and haul out a single five gallon bucket of dirt before dinner. I did this with an old house years ago and poured the slab in 10'x10' sections as I progressed. Took a little over two years but added 1200 sq ft with nearly 9' clearance. I usually hauled several buckets each Saturday and rested on Sunday but all through the week non-stop the five gallon buckets progressed.
Had a friend ask me well into the project.....I keep seeing fresh dirt in your backyard everytime I come over.....what's up?........Let me show you.......
Pedro the Mule - Grand Canyon used to be flat and level one drop at the time
Hey there Pedro,
That's a good approach. But I think my wife would kill me if I started in with a project like that. Our "5-year" renovation plan is approaching 10 years at this point. On the cellar excavation, I think the thing that made me hesitate the most was huffing the dirt up the stairs a bucket at a time. And I'm sure that's what you found. I remember a post from this website from 5 or 10 years back where someone had cut through the wall and was able to drive in with a bobcat. That was awesome. "Never mind the noise and diesel smell from the cellar honey."
Brian
Hi AlwaysLate,
huffing the dirt up the stairs a bucket at a time
I was lucky.....already had a 5' 8" duck door......tough part was the little 6'x12' entry pad that had an inside clearance of 5'10"......made it hard to swing a sledge hammer to break it up.
Then I got the bright idea and started digging out beyond the pad. Once I had gotten to the desired depth around the open edges of the pad, I under dug the pad and busted up the concrete a little at the time. That worked perfect. Still hard work but gained some fantastic space.
Pedro the Mule - More than one way to be a pack mule
Hi Josh Rountree,
I'd like to pour one level with the lowest footer since height is at a premium. Is this acceptable
I have no idea from your description what type of soil and how far below the footing you want to go.....etc.
.......but this is what we did with Dad's former crawl space now basement......red clay.....came out 2' 6" from the old block wall which was built on "no footing" in 1952.....we dug down 4' 10" plus 12" for a second footing where we imbedded rebar.
Coming up off the footing we built forms for the outer wall and poured from the footing, up the wall of freshly cut into red clay lined with plastic to prevent moisture wicking, weaving in rebar and continued the pour right up to a shelf that cut back to the original block foundation where we had drilled and epoxied rebar into said block. Note: we later covered the block wall and poured concrete shelf with 2" foam board and built in storage cabinets over the concrete shelf area.
Once the pour was setup we removed the forms and poured the insulated floor slab with typical expansion joints.
Pedro the Mule - Great space on a budget done right
Don't tie the floor to the walls. You want a decoupling joint so the two can move independently. Thermally you also want the slab isolated from the wall.
You could underpin if you want more height. The slab does counterbalance the force of the earth on the other side of your wall though. How far underground is your basement? How high is your ground water table in the rainy season. Do you have an interior sump well? Is this a poured foundation or a block foundation.
The main reason the slab is above the footing is because the perimeter drain on the outside of your house is at the footing level so this prevents the water from rising above where your slab sits. If your slab is at or lower than the perimeter drain then you may end up with a swimming pool. You could do an interior perimeter drain lower than the exterior but you need to make sure it doesn't cause undermining of your footing.
Good luck.
The soil is good 'ol North Carolina red clay. Pretty stable too. My property sits up on a hill. We've had ran every day the past month except for 7 days, and there hasn't been any water down there, and the gutters are shot, so I'm not too worried about water coming in, but I'll put in provisions for it should water ever become a problem. Looks like I'll dig down to the bottom of the lowest footer, put a retaining wall up around the footers that are higher than that, then do the usual gravel foam insulation vapor barrier with the vapor barrier level with the current lowest footing, then pour 4 inches on top of that. That sound good? Here's some pictures.
Hi JoshRountree,
soil is good 'ol North Carolina red clay
Looks nearly identical to Dad's basement that I posted earlier.
Pedro the Mule - Good Luck, you'll love it when it's done
Sounds like a good approach and putting in the sump well should you ever find that you need it is a good idea too even if you don't install the pump at least you can determine if you really do need one.
Josh, I've converted a crawlspace to a basement in Durham, NC. There are some pictures in this thread: 73774.
Cool pictures! How did you get the mortar underneath the footing when you got the block close? Did you pipe it in with a bag, kind of like a cake decorator?
Cool pictures! How did you get the mortar underneath the footing when you got the block close? Did you pipe it in with a bag, kind of like a cake decorator?
I laid the masonry up to roughly 3/4-in. below the lowest projection on the underside of the footing. Then I used tuck pointers to push the mortar in. You have to use fairly dry mortar and you have to add it in layers. It's a slow and laborious process.