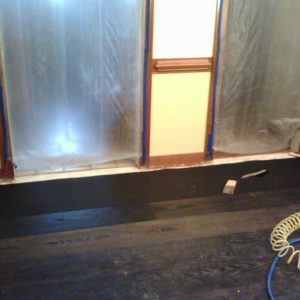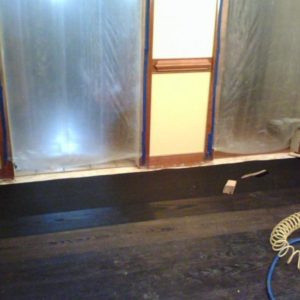Putting flooring under door casing
Installing a wood floor in the kitchen. There are two doors on the parallel side of the room. I have undercut the door trim and casing to slightly more than the wood thickness (about 7/8 for 3/4 wood). So how exactly do I get the last board in place? There is a side wall on the left and a base cabinet on the right. On the other side of the doorway there is tile in the hall and wood in the dining room.
“Put your creed in your deed.” Emerson
“When asked if you can do something, tell’em “Why certainly I can”, then get busy and find a way to do it.” T. Roosevelt
Edited 2/25/2007 9:42 am ET by FastEddie




















Replies
Some times two pc is the way to go in that doorway when you can't place the last one and push it into the opening enough to get the second to last one in, then pull the last back.............
You copy?
Rare case, cut off the bottom of the groove and slip it down into the opening.
A great place for Information, Comraderie, and a sucker punch.
Remodeling Contractor just outside the Glass City.
http://www.quittintime.com/
you'll need to piece that together in place and probably take backs off groove on some of it. This is a spot where the wide boards make it harder.
You figuring to do a shoe at the baseboard?
Welcome to the
Taunton University of Knowledge FHB Campus at Breaktime.
where ...
Excellence is its own reward!
Paul mentions shoe. If you do, undercut the base back a couple inches each side of the casing. You'll need to cover with the shoe, but you also need to run the floor under the base at the casing butt.A great place for Information, Comraderie, and a sucker punch.
Remodeling Contractor just outside the Glass City.
http://www.quittintime.com/
Yes, shoe mould stained the same as the floor, which BTW is almost 9" syp. But I can't put shoe over the door trim, and that's the problem. I have considered cutting off the bottom of the base along that wall, since it will be covered anyway.
I had thought of the multiple pieces, but was hoping I had overlooked something.
I used my biscuit joiner shimmed up on thin ply scraps, and it works great."Put your creed in your deed." Emerson
"When asked if you can do something, tell'em "Why certainly I can", then get busy and find a way to do it." T. Roosevelt
Start at the door and work back, if your going to cut off the bottom of a groove to fit the last piece then wtf. Little tricky to measure back 1 piece, but nicer than multiple pieces in the doorway and , its hard to tell from the picture, but I don't think you will get the last piece in anyway.
That's the way I do it. You can use short blocks in place of the next to last piece for measuring puposes, then cut the last piece and slip into place. Don't nail the last piece yet.
Slip the next to last piece into place , tighten up with a fine pry bar between the wall and the last piece and nail both pieces into place.
I had that thought this morning on a long drive to a jobsite. I'll rip the bottom off the groove of the second to last board, and measure & cut the last one to fit, then pull the second one out etc.
What do you mean about not getting the last piece in place?"Put your creed in your deed." Emerson
"When asked if you can do something, tell'em "Why certainly I can", then get busy and find a way to do it." T. Roosevelt
If you were to take the floor right up to the last piece that then has to fit under the casing, then the last piece would have to be slid in sideways. Or if you were slide two pieces under the case and then put a piece inbetween, it would have to come from the finish floor side of the adjacent room, which i'm assuming is higher. savvy?
Your assumption are correct. But here's the plan: it will take a bit of put-in/take-out, but I'll put the second to last board in place, measure & cut the last piece, remove the second piece, slip the last one in place, and drop in the second one, which will have the bottom of the groove cut off. For this floor, I am face nailing two places on each floor joist, so there's no worry about not nailing the tongue of thesecond piece. I will probably put in two last pieces, one for each doorway with a joint in the center wall.
"Put your creed in your deed." Emerson
"When asked if you can do something, tell'em "Why certainly I can", then get busy and find a way to do it." T. Roosevelt
Good to go. Although, as an after thought, I've seen our hardwood guy use glue in tricky situations like yours. Should I ask him what type of adhesive he's using?
No thanks. it's a nail-down install. The entire floor will have rose-head face nails, two per board every 16""Put your creed in your deed." Emerson
"When asked if you can do something, tell'em "Why certainly I can", then get busy and find a way to do it." T. Roosevelt