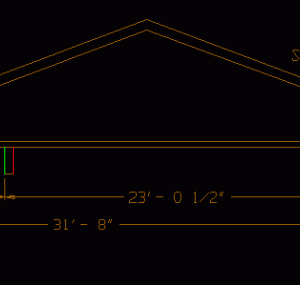Take a look a this, and tell me if trusses made with 2×6 top chords can handle the 42″ overhangs, given the loading shown. We’ll stickframe 2×4 arrangements to the truss tails to effect flatbottom boxed soffits.
Discussion Forum
Discussion Forum
Up Next
Video Shorts
Featured Story

Fine Homebuilding's editorial director has some fun news to share.
Featured Video
How to Install Cable Rail Around Wood-Post CornersHighlights
"I have learned so much thanks to the searchable articles on the FHB website. I can confidently say that I expect to be a life-long subscriber." - M.K.















Replies
I'm pretty sure it will. But it would be up to the truss designer to say 100% for sure. Depends on loacal codes, lumber grades, spacing, species, etc.
Q: Why are the Japanese so smart?
A: No blondes.
Ron, you broke for lunch 2 minutes early!
Me: looking at BTwhile waiting for the computer to finish a PSpice run. <G>
Before Boss (or anybody else) can answer you need to provide the on center spacing.
Trusses are to be 24 inches on center.
The trusses are supposed to be "engineered" by Qualified methods,chord size, strut locations, etc. Are they a reputeable firm, or a fly by night? Is there any snow load factor involved on this 42" overhang ?( if in a cold winter climate..) If they are a reputeable firm, then stop worrying, trust them, or make them yourself. Hube
If you are going to be adding lookouts and nailing them to the truss ends or using a 2x subfacia you should be fine. I am wondering about the small space above the top plate if the top and bottom chords meet there. Not much room for insulation or ventilation, ice dams will be a problem. I would cantilever them out a bit. Of course a truss without without any web members on that span??? Just kidding. Many localities require an engineers stamp of approval on trusses, you can't always just make your own.