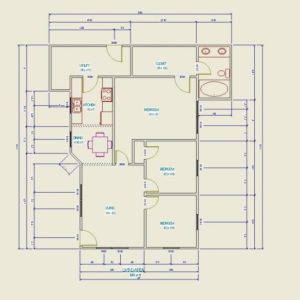I am starting a new project
I have an old frame house that I am going to gut and redo
I squeezed 3 bedrooms into it
The bathroom and utility room & master closet can not be changed
So what do you think when it done I am hoping to sell it for a starter home
Let me know what I need to change
Thanks
Ken



















Replies
I'd somehow like to see the bedroom entrance doors that are in the living room disapear as much as possible. Even moving the center bedroom door down into the corner by the master bed closet.Even though it'd still be in the LR at least it'd be a bit more condensed/hidden/private into a corner. I donno, I have to think about this but its getting late.
*Nite kidz*
Creation arises, is sustained for awhile, and then things change. That’s the dance.
http://WWW.CLIFFORDRENOVATIONS.COM
I'd sacrifice one bedroom for a bigger kitchen + more closet space.
I agree that bedrooms opening up into the living room isn't the best.
If you don't change anything, sacrifice 3' of the LR to allow for a hallway. The bonus would be that you could sneak more closet space into that area.
Also, is the ONLY bath accessible only through the closet connected to the bedroom?
and on the far end of the LR away from the kitchen I think the bedroom door should be in the corner of the bedroom/LR wall opposite that exterior door, not right in the middle of the LR wall..that also frees up wall space in the bedroom.
*nite*
Creation arises, is sustained for awhile, and then things change. That’s the dance.
http://WWW.CLIFFORDRENOVATIONS.COM
The very first thing i would do is ad a closet to the third room to make it an actual bedroom.
In the utility room it is not shown where the washer dryer goes but i would consider extending the kitchen area that direction and making a breakfast bar.
Squeezing is a good word. Claustrophobic is better. A 10x11 bedroom is almost useless and one of them does not even have a closet. One bathroom and three bedrooms - you must be kidding. And to get to it you have to walk through the master bedroom AND a closet. The dining table is less than 3 feet square - for 4 people? Not that you can fit a person against the wall anyway. Why two bath sinks? You might want to consult Architectural Graphic Standards or Human Scale for some guidelines on space and furniture sizes. At least you can be lulled to sleep in the bedroom since the headboard will be right up against the humming refrigerator.
I think you can make a very nice two bedroom with two baths within your footprint.
You'll have a hard time selling that one. Rooms too small and bad layout. Nobody will be comfortable living there and the kitchen too small for most women.
I order to come up with more constructive criticism, I would need to know what the layout is now and where critical structural elments are or i would be proposing changes that are not doable.
old frame house, doesn,t say much. Trusses for roof? rough cut 4" studs?
Post your joppg of original layout and a photo as is.
Welcome to the
Taunton University of Knowledge FHB Campus at Breaktime.
where ...
Excellence is its own reward!
Ok here is the striped down version
The house will have to be leveled and striped and redone
The only redeeming factors with the house
New roof
Wood floors, high ceilings with breadboards
And it is paid for
<!----><!----> <!---->
The house was built in the 30’s
Bodark tree trunks for the piers
Started with No indoor plumbing
Large roof over hangs, over 6’ that’s the roof line at the bathroom wall
No interior load bearing walls
<!----> <!---->
Latter it looks like they added the bathroom, closet area and utility room;
Bump out for a kitchen, that little angled wall
They just enclosed the roof over hangs to finish off the rooms
<!----> <!---->
The utility room roof/ceiling slopes down
The exterior door there is a 24”x76” interior raised panel pine door
The maximum height for the exterior door will be 76”for the utility room
<!----> <!---->
The ceiling height at the outside exterior walls in the bathroom and closet are aprox 66”
Bathroom 2 sloping roof/ceiling line walls
Closet 1 roof/ceiling line sloping wall
Will be your
Standard doors and windows for the rest of the house
Basic mobile home cut down door
Knob and post wiring mixed in with screw in fuse box
<!----> <!---->
So I could do a bump out into the roof over hangs to increase the foot print, rather not but I could
Do I go for a 2bed 2 baths or squeeze a 3 bedroom out of it
Thinking of a starter house a 3 & 1 is worth more than a 2 & 2 or 2 & 1
Thanks
Ken
<!----> <!---->
I will get some photo's tomorrow if needed
Edited 10/18/2006 10:07 pm by OTP