retrofitting insolation on an old house
We are replacing the siding on our circa 1875 balloon framed house in west Quebec,Canada. There is currently no insulation in the 2×6 walls. What I was thinking of doing is installing foil backed ISO panels (Energy Shield) underneath the new Canexel siding. The carpenter helping me with the Renovation thinks that any sort of impermeable or semipermeable rigid insulation on the outside of the house is a bad idea since it would trap any indoor moisture in the wall. He suggest opening up the wall and insulating the cavities from the outside, house wrap and then siding. I like the idea of rigid foam insulation on the exterior because there is no thermal bridging and missed un-insulated areas. Winters here by the way are long and cold. Any advice would be much appreciated.


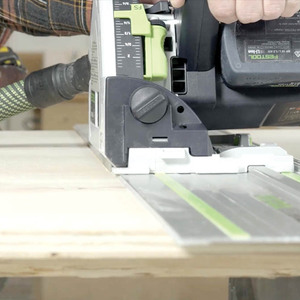
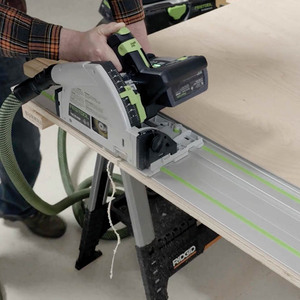
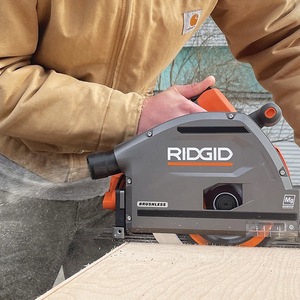
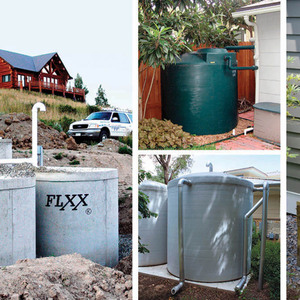






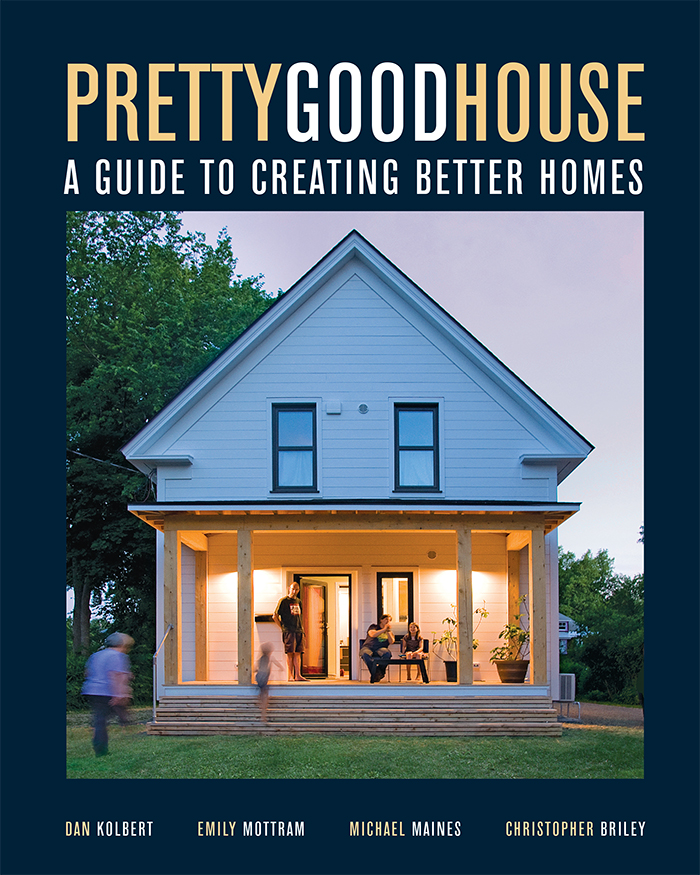




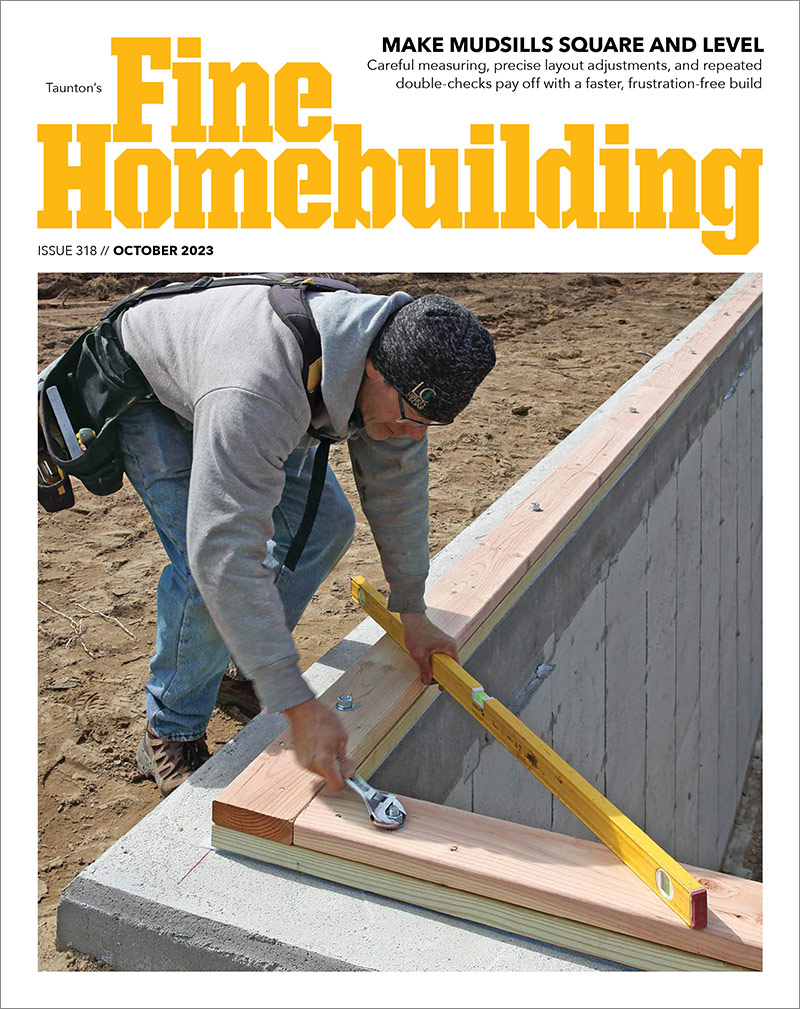

Replies
Greetings Maisonneuve,
As a first time poster Welcome to Breaktime.
Somehow your post from last week slipped thru the cracks.
Howver, this post, in response to your question, will bump the thread through the 'recent discussion' listing again which will increase it's viewing.
Perhaps it will catch someone's attention that can help you with advice.
Cheers
What about having holes drilled in each bay and pumping in cellulose insul. Then you could still reside with some foam on the exterior. To tackle the moisture you could install good exhaust vents in each bath and kitchen. Re paint the interior with some vapor retrding paint, I can hear the guffaws, and later if you think you have a moisture problem you could redo the interior surfaces with a 4 mil poly barrier and new sheetrock. So you would have that to look forward to. Who knows the first three tasks are'nt that costly or hard and maybe you wont have to re-rock. Just keep an eye on a north-side wall, to see if any mildew crops up down low. good luck Barmo
I like the blow-in cellulose idea. As for the cladmate, I had a insulation contractor come and give me an estimate and he suggested that after the blowing of cellulose, to address thermal bridging, gaps in cellulose and, to act as a wind break that we spray the exterior of the house in a Polyurethane foam (Heatlok). Looks like pretty impressive stuff. It's made from recycled plastics and soya and is a zero ozone depletion substance.According to the contractor, any applied thickness under 1 1/2 inches does NOT act as a vapor barrier. Says it's expensive though. Have yet to receive estimate so I still don't know how expensive. Does anyone have any experience with this stuff ? Are there any alternatives out there ? Doing anything from the interior i.e. 4 mil poly barire and sheetrock is really out of the quetion other than in bathrooms. It would mean gutting the house which simply isnt an option right now. I will however install ventilation fans and a air exchanger.
I was always under the impression that dense pack cellulose is essentially a vapor barrier because it prevents air movement and stops air infiltration. Thus, I would think you could go with the polyiso under the siding to get some added R-value. Depending on your choice of siding, you might want to think about adding some strapping to get the siding off of the foam.
If you do a search for "Mooney wall," I thought one of those threads talked about different insulation stategies.
Don't confuse air barriers and vapor retarders/barriers. The first addresses convective flow of air (leakage); the second addresses passage of water vapor by diffusion. For example, drywall is an air barrier, but it is very permeable to water vapor by diffusion. Cellulose, dense-packed or not, FG, and open cell foams are not water vapor retarders/vapor barriers. Closed-cell foams are considered vapor retarders if thick enough. Dense-packed cellulose impedes convective flow of air (air infiltration) to a great extent, FG not at all. The foams all seal against air infiltration, as long as all places are covered. There still can be a lot of air infiltration or outflow between framing members, especially in an older house. In your situation there should be a good vapor retarder on the warm side, or water vapor from inside will diffuse through the drywall and insulation and potentially condense within the wall somewhere. The whole idea of a vapor retarder is to slow down this diffusion so that what little water vapor passes through it will diffuse so much more readily through the insulation and sheathing outside of the VR that concentration is always low enough within the cavity that condensation can't occur anywhere. Naturally, a good VR will be compromised by convective flow of air, carrying moisture with it; convective flow can carry far more water vapor to the wrong place than diffusion can.
For your situation, it may be possible to use the cellulose, dense-packed of course, and cover the VR issue by very careful sealing inside of all outer walls at floor, ceiling, intersections, electrical outlets, etc. The proper paint on the drywall can provide the necessary perm rating to constitute a VR.
On thinking about the original structure description, I imagine that there would be all sorts of places where floors meet the outside walls where migration of air and moisture into the wall cavity will be impossible to stop because of inaccessibility. It would almost seem that to add good insulation AND avoid moisture problems either the outside siding and sheathing would have to be removed to gain access or the walls and perhaps floors and ceilings on the interior would have to be opened. I wonder if the best bet wouldn't be to open the insides and use a closed cell foam in the cavity. This would address air sealing and moisture issues as well. True, there would be some thermal bridging across the studs, but averaged out the whole wall R still will be quite good.
Again, sorry for the delay in replying. Had a quick look at the Mooney Wall system and well....I'll have to look closer but it wasn't immediately obvious to me how I would apply it as a retrofit. Let me clarify that we are indeed living in the house and that it isn't an option right now to for us to install vapor/retarders on the inside. Yes there are plenty of places where floors meet outside walls but plan to install an air exchanger and vents and do my best to seal any cracks in the plaster/drywall.In summery, Remove old siding, blow in cellulose, rigid insulation, Clad-mate type 3 or 4 on the outside to deal with thermal bridging,(as suggested by precision), house-wrap,strapping and finally Canexel siding. This house has stood for almost 140 years and I don't want to be the one who rots it out. The thought keeps me up at night. But, it really is not an option to be doing major reno's from the inside for several years (baby on the way..have to make a living.. money..ect). Does this plan make sense ?
Personally, I doubt that all that work on walls will pay off at all, but you could run the manual J calculations and plug in the cost of energy in your area to see.Hot air rises. Your best payoffs are to seal for air infiltration (weatherstrip doors and windows, caulk trim) and then insulate the floor of the attic (or wherever the top of the living space is).
Heatlock foam in impermiable and it would act as a vapor barrier... Very little moisture moves in a dense pack cellulose wall, if the mechanical venting is done properly there would be little to worry about, BUT in a retro/remodel it is very likely you will miss some small areas that will allow warm moist air a direct path to the exterior. Mooney wall with the strapping on the exterior would be an ideal solution. Also foam in the interior would put the vapor barrier on the warm side of the wall where it belongs in your climate.Do you need to reside right away? You may not need to worry about the thermal bridging at this time, if you could do the Dense pack and wait one heating season and check out the performance you may be pleasantly surprised. Good luck with the project. Garett