Imperfect opening around exterior electrical outlet box
Yesterday I replaced an existing octagon box with a new round weatherproof electrical outlet box for a new LED yard light. Any recommendations to properly fill the gaps between the new box and asbestos siding? (see photos for what was there before and scope of the gaps.) Heavy caulking again? It is a north-facing exterior wall and is unprotected given the overhang above is very short and much higher up. Thank you.
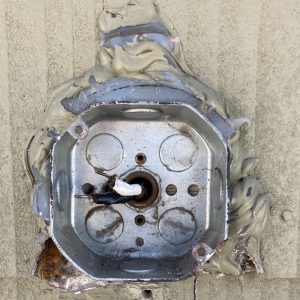
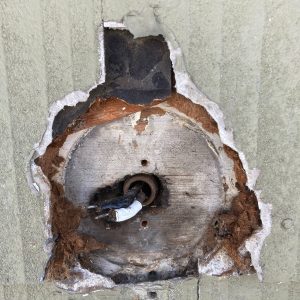
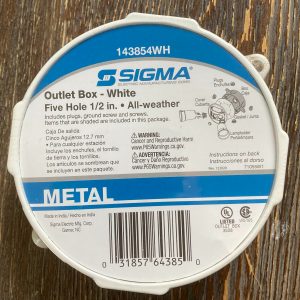




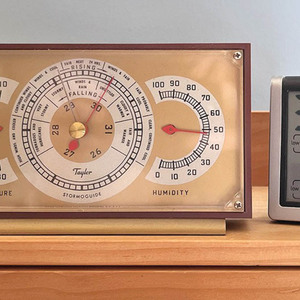
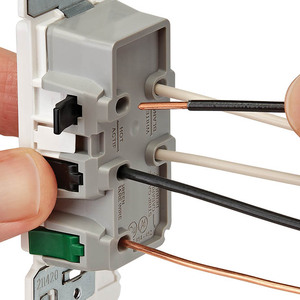












Replies
I would install a mounting block
A piece of PVC trim board, or rot resistant wood, with a hole sized for the electrical box will do. It should be the same thickness of the electrical box.
Trim the sides and top of the existing opening large enough to remove the damaged edges, and be centered about and a couple of inches away from the new box. A manual grout saw will cut the siding easily, and not kick up dust. Wear PPE and safely dispose of the cuttings.
Cut a mounting block to fit. Cut a rebate on the back so that it overlaps the lower row of siding by an inch or so. The block should sit flat on the wall sheathing ( substrate) and not touch the siding. Cut a hole just large enough for the electrical box to slip through. If made of wood, prime / paint all surfaces.
Install flashing under the sides of the opening, and a piece of Z flashing at the top. Install the mounting block and electrical box. Seal all the gaps with good quality sealant. Finish paint to match. Install light fixture.
Thank you, catmandeux. This is very helpful and appreciated.
Hi catmandeux. Regarding flashing, I'm familiar with Z flashing for the top. For flashing under the sides of the opening, as you described, does this Fine Homebuilding video show what you're describing? That's the only part of your instructions I don't know how to do. Thank you.
https://www.finehomebuilding.com/project-guides/windows-doors/replace-window-series-flash-new-window
Catmandeux's advice is excellent. The shingling of the aluminum had flashing and rabbeting of the block at the bottom will take care of 95% of bulk water shed in my opinion. The sides, particularly for asbestos siding, which is not very moisture or thermally reactive, can be reasonably caulked to shed water and will tend to last quite a while (no caulk last forever). If you take the rabbeting concept at bottom and apply this to the electrical device fixture block at the sides, you'd be even better off; but that takes the carpentry skill level required up a notch. Bed that side overlap in caulk to seal the deal.
Thank you, deadnuts. Much appreciated.
Deadnuts, to avoid cutting into the siding that might have asbestos, what are your thoughts on the following approach? Cut a half-inch thick piece of PVC trim board to to place over the rough opening -- with maybe 2 - 3 extra inches extra beyond the top and both sides of the rough opening of the old opening someone hacked into the siding. The bottom edge of the trim could extend maybe an inch or two below that row of siding and would have about a half-inch of clearance above the row of siding below, so hoping that would be an effective drip edge. The electrical wiring could be extended through the PVC and into the new weatherproof electrical box, which would be attached on top of the PVC. I would still caulk around the PVC trim edges with a quality exterior caulk.
I realize this would not provide as clean a finished look as catmandeux's approach, but it would take less time for me (single dad), eliminate the need for z flashing and eliminate exposure to asbestos since there would be no cutting into the siding. (Unless drilling through the PVC trim into the very old cement board siding would release asbestos or crack the siding.)
Would you see any concerns with water shed, electrical issues or any other aspect of that approach? Feedback welcomed.
I don't see how your approach avoids the use of z flashing to shed bulk water from top of mounting block/fixture..and I don't see you extending those wires out to a new surface mounted weatherproof box; the wires are short as they are. Lastly, your approach relies on mounting everything directly to siding which I would question the structural integrity of as a mounting surface for fixture to and/or use of an outlet. I suggest you use Catmandeux's solution. Hire someone to do it for you if you don't have time to do it right yourself. If you can't afford someone to do it for you as a homeowner, well then that's another story I can't help you with.
Just get a pound of duct seal from the electrical department at Home Depot. We use it to seal around conduit penetrations on electrical services.
I've seen wall cavities rotted out and fire hazards created by the use of duct seal for shedding bulk water from wall penetrations; particularly service entry cables and exterior plug devices. It's a crude and cheap solution and (like most things in life) you get what you pay for.
Fire hazards from duct seal? You're absolutely full of it.
Fire hazard from faulty duct seal application. Specifically water following SE cable into panel via failed duct seal. Definitely a fire hazard. The only one that is full of it is you; since you apparently stock and rely on the stuff.