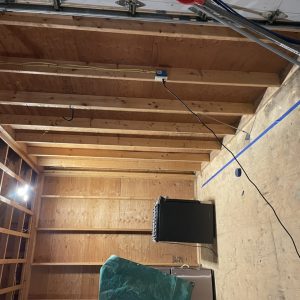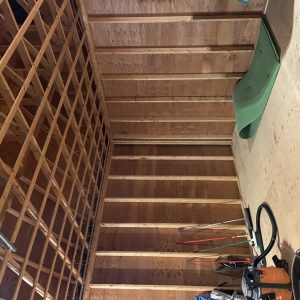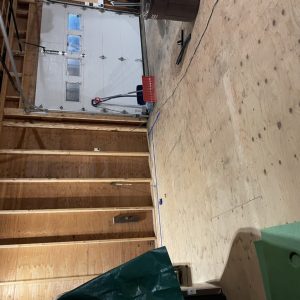Semi finished room in detached, unfinished garage
Hello- I am planning to construct a semi finished and somewhat conditioned room in a detached, unfinished garage for a golf simulator. I am located in Massachusetts… The existing building is roughly 45×22 With 2x6x10 24OC walls and a cupola vented roof (vent on each side also). The flooring is osb with plywood subfloor and underneath is an unused barn space with old horse stables. I plan to first build a 22ft 2×4 16oc partition wall to section off ~1/3rd of the building for the simulator and then plan to use faced batts insulation in the 3 2x6x10 exterior walls as well as the new 2x4x10 wall. I also plan to use batts for the ceiling insulation and then walls and ceiling will be a combination of plywood and Sheetrock. Initially I will just use an electric space heater to keep the room comfortable for golf in winter but I would like to insulate with the eventual plan of having a mini split installed.
I am wondering if there is anything in particular I should watch out for with my insulation plans? Is it worth it to insulate the flooring below the room with batts in between the joists in the barn below? Is there anything I need to watch out for to avoid condensation issues in either the finished or unfinished space? Should I construct a 2×6 partition wall instead of 2×4 to achieve greater insulation on that wall? Would you all do any of this differently? Thanks for any input!





















Replies
Heat flows from where it is hotter to where it is colder. (so insulation of the floor is a great idea)
vapor barrier, or vapor control is a good idea to keep warmer, moister air from entering batt insulation where it could reach temperatures below the dew point inside the insulation. (films that allow moisture to exit are available)
Your new interior wall would have a better overall R value if you make it thicker, or space the studs further apart, or both. (assuming you fill the cavity with insulation, fiberglass or rock wool)