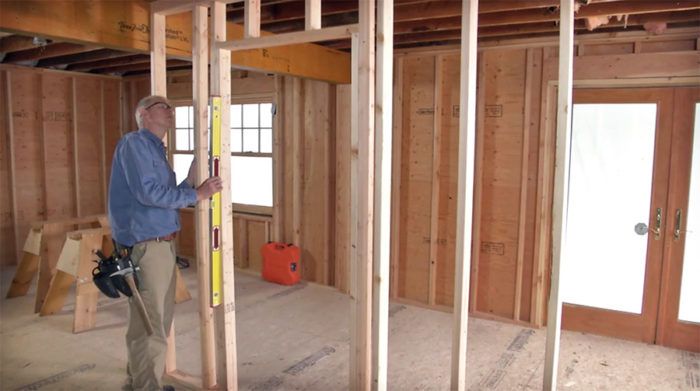Door Framing and Installation Guide
26 articles and videos full of solid techniques for hanging all types of doors so that they function properly and look great.

Door hanging is an essential building skill for any new home builder or remodeler. The process is certainly easiest if your rough openings are framed plumb and square to begin with, but there are reliable techniques for installing a door in a crooked opening too. This collection of videos, articles, and tips covers everything you need to know about framing walls for doors, shimming jambs, cutting doors to fit, and more. Basic pre-hung doors are covered extensively in this guide, but special situations—such as french doors, split jambs, and thick walls—are also covered in depth.
-
How-To
1
How to Lay Out and Frame a Rough Opening for a Door
-
How-To
2
 Not-So-Rough Openings
Not-So-Rough Openings -
How-To
3
 Frame a Door Rough Opening
Frame a Door Rough Opening -
How-To
4
 Hinge Adjustment for a Door’s Final Fit
Hinge Adjustment for a Door’s Final Fit -
How-To
5
 Plumb Perfect Prehung Doors
Plumb Perfect Prehung Doors -
How-To
6
How to Frame a Door Opening
-
How-To
7
 A New Door Fits an Old Jamb
A New Door Fits an Old Jamb -
How-To
8
 Troubleshooting a Prehung Door Installation
Troubleshooting a Prehung Door Installation -
Tools & Materials
9
 Make Your Own Shim Gauge
Make Your Own Shim Gauge -
How-To
10
 How to Install a Prehung Exterior Door
How to Install a Prehung Exterior Door -
How-To
11
 Cutting a Prehung Exterior Door
Cutting a Prehung Exterior Door -
How-To
12
 Hang a Split-Jamb Door
Hang a Split-Jamb Door -
How-To
13
Replacing an Entry Door: How to Flash the Rough Opening
-
How-To
14
 Straightening a Warped Door
Straightening a Warped Door -
How-To
15
 Jigs for Jambs (and Other Door-Hanging Devices)
Jigs for Jambs (and Other Door-Hanging Devices) -
How-To
16
Installing Exterior French Doors: Prepare the Rough Opening
-
Design
17
 Windows and Doors in Double-Stud Walls
Windows and Doors in Double-Stud Walls -
How-To
18
How to Frame an Arched Doorway
-
How-To
19
Framing Rough Openings for Prehung Doors
-
How-To
20
How to Cut Window and Door Openings With a Router
-
How-To
21
 How to Trim the Bottom of a Door
How to Trim the Bottom of a Door -
How-To
22
 Installing Tall Doors
Installing Tall Doors -
23
Framing Basics: 3 Simple Tips for Framing a Wall
-
24
Hang Heavy Doors Easily with Door Stud
-
Tools & Materials
25
How to Build a Simple Door Buck
-
How-To
26
 Hanging Solid-Core Doors Solo
Hanging Solid-Core Doors Solo
































