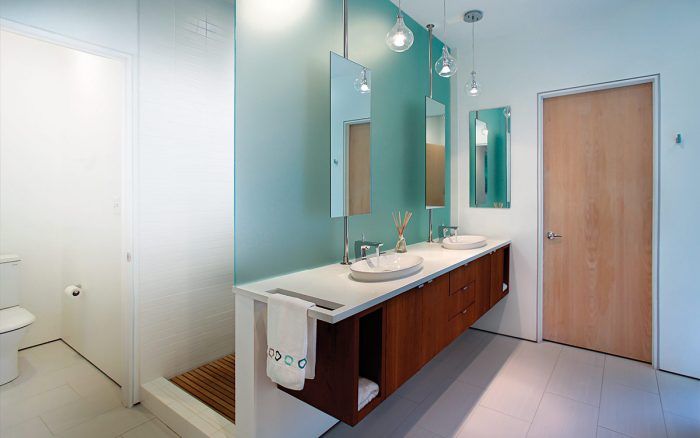Clever Concept for a Brilliant Bath
A creative layout yields a one-of-a-kind bathroom big on function, light, and views.

Synopsis: This modern suite bathroom features a wall of floor-to-ceiling windows, providing stunning views from the soaking tub, and allowing daylight to reach every corner of the room. The open plan provides comfortable, easy access to the room’s amenities and make the room fell more connected to the outdoors. Learn about some of the unique details and decisions that made this bathroom design work so well.
The owner of this home—a contractor by trade who was also the project’s builder—requested a modern, clean design for his family’s new residence on a private, wooded lot off a suburban road in northern Virginia. This suite bathroom is an example of our design approach for the entire house.
The high ceiling and bright-white spaces are complemented by simple, elegant hardware and fixtures to create a bathroom that is definitively modern. Large floor-to-ceiling windows provide an immense view of the site and the surrounding woods, as well as an unconstrained feeling in the bath that is nothing short of dramatic. Where this new suite bath really shines, though, is in the arrangement of its plan. All of the typical fixtures one would expect in a suite bathroom are organized in a somewhat atypical fashion in this space, and the impact is substantial.
Water closet
Water closets aren’t typical in contemporary bathrooms. In this bath, however, a water closet is positioned in the corner away from the windows, where it is buffered from the view by the vanity and shower to provide absolute privacy in the wide-open space.
Custom teak vanity
The custom teak vanity is suspended beneath a Caesarstone Blizzard top with dual Kraus sinks and faucets. To accommodate the large glass partition, mirrors are attached to poles that are anchored to the ceiling and vanity. Three teardrop pendants help to illuminate the entire arrangement.
Planned for access
The floor plan is arranged so that the shower, vanity, and tub areas all have appropriate, if not equal, access to the daylight and the views provided by the large wall of windows. A 360° circulation path encompasses the bathroom, completely integrating the bath into the bedroom suite.
Architect: Charles Moore, AIA, and Jill Gilliand, AIA
Builder: David Dively, constructiveinc.com
Location: Alexandria, Va.
Charles Moore, AIA, is an architect in Alexandria, Va. (moorearch.com).
Photos: Yerko Pallominy, courtesy of Constructive Inc.
Drawing: Martha Garstang Hill.




