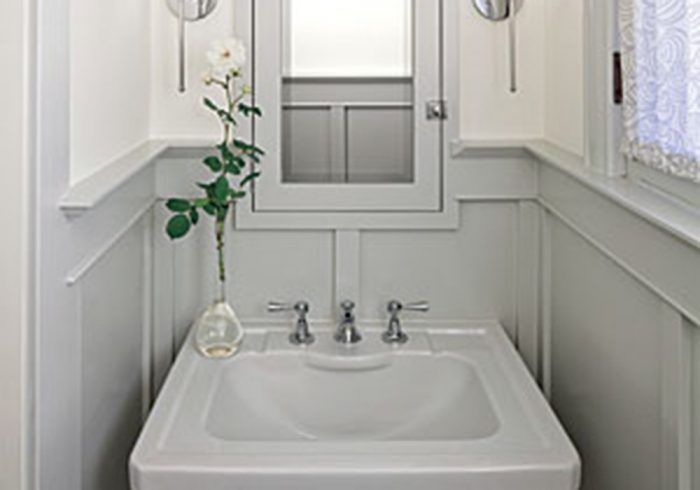Small Powder Rooms
Strictly speaking, powder rooms have only a sink and a toilet, but they offer a lot of convenience for guests and residents alike, and can also add value to a home.

In many houses, a small space such as a hall closet can readily be converted into a half-bath, or powder room. And when bathroom rush hour hits our family, no one misses the hall closet. There’s nothing like nature’s call to focus your priorities.
Strictly speaking, powder rooms have only a sink and a toilet, but they afford an important measure of convenience to guests and residents alike and can also add value to a home. Charles Hartigan, a real-estate agent in Avon, Conn., says that a powder room added to a home that formerly had only one full bath can mean a return of $15,000 to $20,000. Here are a few matters to consider when incorporating a powder room in a small space.
How small can a half-bath be?
The minimum size of a powder room depends on where, geographically speaking, it will be. There is no nationwide code that specifies the dimensions of rooms in a house, but most jurisdictions follow the guidelines in the International Residential Code. The IRC’s minimum requirements for clearances and ventilation suggest certain basic configurations:
- The minimum distance from the toilet centerline to a sidewall is 15 in.
- The minimum clearance in front of the toilet bowl is 21 in.
- The minimum headroom is 7 ft.
- Windows must be at least 3 sq. ft., at least 1-1/2 sq. ft. of which must be openable.
- A fan that provides at least 50 cubic feet per minute of ventilation can substitute for a window.
Door placement is a critical factor
In spaces this small, the door width, placement, and swing are pivotal. The IRC is silent on powder-room door size, and the door can swing either in or out. An out-swing door prevents the occupant from wedging the door shut in the event of a fall, and it allows more fixture-layout options.
However, an out-swing door can endanger those outside the bathroom, so consider the location of the bath in light of the foot traffic that moves in the area. If a pocket door is feasible, that may be the best option. Pocket doors take no floor space to open.
Some fixtures were just made to be in a powder room
A simple way to adhere to code clearances in diminutive spaces is to choose similarly scaled fixtures. Sinks are available in minuscule sizes and specialty shapes, including wall-hung or inset sinks, corner sinks, and special pedestal sinks made for corners. Bowls mounted on wrought-iron or hammered-bronze pedestal stands work well in small spaces, as do long-legged wooden cabinets. Lever-action faucets fit better on small sinks than do faucets with dual controls.
If site conditions require the installation of the toilet in a corner of the powder room, be aware that the narrower the tank is, the closer the toilet will fit into the corner. A toilet that has a triangular tank is ideal for use in this situation. Just a couple of inches of clearance can determine whether a half-bath is built or not. Clever solutions such as recessing the toilet tank into the wall can bail you out. For storage, shallow cabinets can be placed between the studs.
Photo: Lincoln Barbour.
Design: Jessica Helgerson Interior Design.
Drawings by Nena Donovan Levine.
From Fine Homebuilding #257
More on powder rooms and half-baths:
7 Small Bathroom Layouts – Tips on choosing the right lighting, showers and sinks for the remodel of a small but important space.
Lighting Up a Half-Bath – Santa Fe architect Robin Gray explains how to bring natural light into a windowless bathroom with a skylight and innovative ceiling treatment.
A Three-Quarter Bath in Half the Space – With only 25 sq. ft. to work with, Minnesota architect Steve Wilmot managed to squeeze a toilet, sink and a shower into a space beneath the stairs.
The Best Idea for a Small Bath? – A skylight represents an extra expense, but it can become an important detail in a bathroom remodel.
Fitting a Shower in a Small-Bath Floorplan – Turning a small powder room into a fully functional bathroom with the addition of a shower takes a little creative thinking. But it can be done.




