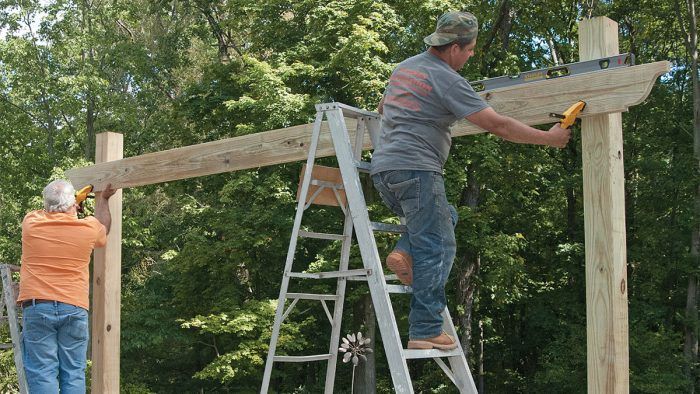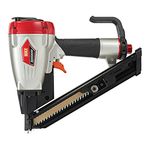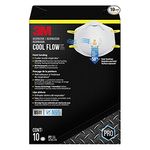
For this design, there are four parallel beams, two attached to opposing sides of two posts. You’ll start by cutting a 2×8 to length for the beams, and then, if you choose to, you’ll add a decorative cut to the ends. You’ll raise and level this beam and then tack it in place with screws. Then you’ll cut a second beam and raise, level, and tack it on the other side of the same two posts. You’ll secure these beams with carriage bolts running through them and the post between.
The next step is to strike a line on one of the remaining posts that’s at the same level as the top of the first two beams. To do this, you’ll use a level and one of the 2x4s you bought that later will be ripped into slats. Then you’ll cut and install the remaining two beams.
1. Cut decorative ends on the first beams. Place a 2×8 across sawhorses and use a circular saw to cut it to 173-1/2 in. long. If you will be cutting decorative ends, make a template as described in “Creating a Template for Decorative Ends.” Trace the shape onto the ends of the boards (left). Before you cut the decorative ends, draw a line across the bottom of the beam 12 in. from one end. You’ll use the line to center the beam across the post. Cut the shape on both ends with a sabersaw (right).

Creating a Template for Decorative Ends
If you want, you can simply leave the ends of your beams and joists square, but most pergolas feature some kind of embellishment on the ends of these members. You can duplicate the shape used on the pergola shown here or create any shape that pleases you. Either way, draw your shape on a piece of cardboard or stiff paper—we used a manila folder—and cut it out to use as a template.
To duplicate the pattern shown here, plot out the reference points shown in the drawing. Use the reference points to draw the curves—don’t worry about duplicating our pattern exactly as long as the final result is pleasing to your eye.
2. Mark the height of the first beam. Strike a line on a post 83 in. from the deck surface or ground. Drive an 8d or 10d nail into this line, leaving it protruding about 1-3/4 in.
Tip: If the ground under your posts slopes at all, find the post that is at the lowest elevation. You can do this by placing one of the 16-ft. 2x4s you purchased for the slats against pairs of posts and putting a level on the 2×4. Strike a line across the lowest post 83 in. from the ground.
3. Raise the first beam. With a helper, raise the beam against the post with one end resting on the nail. Align the 12-in. line on the bottom of the beam to the outside of a post. Level the beam with a 4-ft. level, and then clamp the beam to the posts. Drive a couple of 2-1/2-in. screws into each end of the beam to fix it in place temporarily.
4. Raise the second beam and install bolts. Use a square to extend the bottom level of the first beam to the opposing sides of the same two posts and drive a supporting nail in at each line. Raise the second beam, check it for level, and fix it in place with two screws on each end. At both posts, drill two 1/2-in.-dia. holes through the beams and post. Center the holes across the beam, about 2 in. from the top and bottom of the beams. Use a hammer to tap 1/2-in.-dia. bolts through the beams and posts, put washers and nuts on the ends, and tighten with a wrench.
5. Level and install the remaining beams. To find the level for the top of the parallel beams, rest one end of a long 2×4 across the installed beams, level the 2×4 with a 4-ft. level, and mark where the bottom of the 2×4 meets the post. Install the remaining beams as you did the first two.
Customizing the Size of your Pergola
The lengths for beams, joists, and slats given in “What You’ll Need” are for a square pergola with posts that are 12 ft. on center. The beams extend 12 in. from the outside of the posts, the joists extend 15 in. past the outside of the beams, and the slats extend 15 in. over the outside of the end joists. To keep these same overhangs for a different post spacing, simply add or subtract from the post on-center spacing. For example, if your pergola has posts that are 11 ft. (132 in.) on center, your beams would be 161-1/2 in. long instead of 173-1/2 in. long, while your joists and slats would be 170-1/2 in. long.
Fine Homebuilding Recommended Products
Fine Homebuilding receives a commission for items purchased through links on this site, including Amazon Associates and other affiliate advertising programs.

Metal Connector Nailer

Standard Marking Chalk

N95 Respirator






