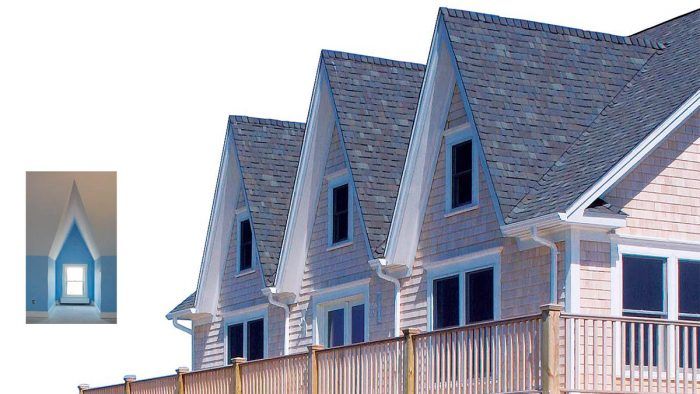Framing a Dramatic Dormer
If doghouse dormers or shed dormers aren't dressy enough, A-dormers can add an exciting design note, and they're easier to seal against the elements.

Synopsis: A steep-sloped alternative to shed or doghouse dormers, A-dormers are built in the same plane as the exterior wall of the house below it. Here the author describes how he frames an A-dormer on a house that has three of them.
A lot of houses built on New England’s coast use dormers to tuck light, airy living spaces under their roofs. Steep-roofed A-dormers are an attractive approach to this style. A house my crew and I recently built on Block Island, Rhode Island, incorporated three A-dormers on the front of a conventional colonial-style roof.
 What is an A-dormer?
What is an A-dormer?
An A-dormer differs from most other dormers in that its gable wall is built in the same plane as the exterior wall of the house below it. It’s just about the only dormer that looks good when not recessed into the roof. With steeply pitched roofs, A-dormers provide minimal floor area, but they can accommodate tall windows and interesting cathedral ceiling details. The exterior trim is usually simple with a uniform soffit width and long rakes connected by minimal lengths of horizontal fascia.
Because the entire A-dormer roof extends down to form a valley with the main roof of the house, none of the usual dormer details, such as cheeks, corner boards or siding-to-roof flashings, is an issue. Absence of these details makes A-dormers easy to finish and weatherproof.
First building steps are the same as for a doghouse dormer
As is the case with most other dormers, the main roof of the house is framed first: The gables are raised, the ridge beam is set, and the common rafters are installed with double or triple rafters framing the openings left for the dormers (“Cutting and Setting Common Rafters”). The dormers for this project were supported by 5-ft. high kneewalls that extend inward from the outside wall; in turn, beams in the ceiling below carry the kneewalls. We framed these kneewalls first and set all the common rafters for the main roof outside of them.
Because A-dormer gable walls are flush with the wall below, the adjacent common rafters must have their tails cut off flush with the exterior-wall plate. A triangulation using the dormer pitch and the kneewall height showed which common rafters needed to be cut flush and which needed full tails to carry the fascia between the dormers.
Next, we framed the gable faces of the dormers. Lines snapped on the subfloor represent the top and bottom plates and the king studs, and the walls are framed to the snapped lines and lifted into place (“Raising Gables”) in a miniature version of raising the main gable.
The 24-in-12 pitch of these dormers required bevel cuts of 64° for the tops of the studs, which is beyond the reach of any saw I own. Because each of these narrow dormers had about only eight of these cuts, I mass produced the cuts by stacking the studs on edge and gang-cutting them. An 8 1/4-in. circular saw helped, but a regular saw with a reciprocating saw to finish the cuts also would work.
Next, we took the height of the dormer ridges from the plans and installed headers between the doubled common rafters on each side of the dormers. We nailed in hangers to support the ends of the headers. After the gables were made plumb, the ridge boards were cut, laid out and nailed in place. Next, we made and tested a pattern rafter (without a tail), and we set a pair of rafters on each dormer gable. We cut and installed short studs under these gable rafters outside the kneewalls as nailers for the sheathing and as a way to tie the common-rafter ends to the gable rafter of the dormer. After the rafters were in place, we extended the sheathing from the main house onto the dormer gable.

From Fine Homebuilding #150
For more photos and information on framing a dramatic dormer, click the View PDF button below.
Fine Homebuilding Recommended Products
Fine Homebuilding receives a commission for items purchased through links on this site, including Amazon Associates and other affiliate advertising programs.

Roofing Gun

Sledge Hammer

Tajima Chalk Rite Chalk Line

