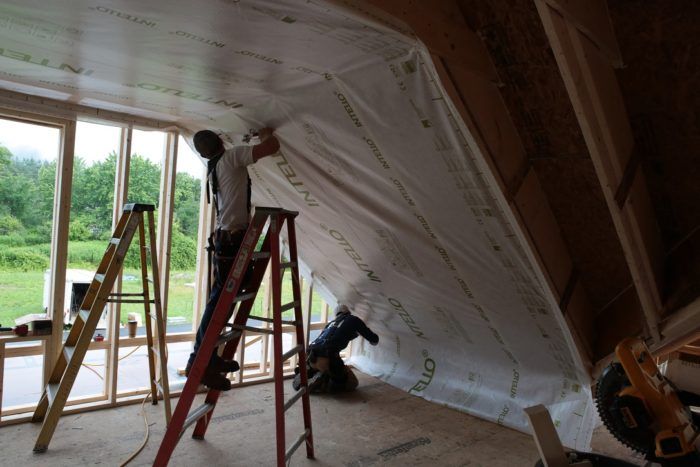Second-Floor Air Barrier
The interior air barrier is installed before framing the interior walls.

A continuous air barrier is critical to a high-performance home. At the FHB House, and most of our recent builds, we rely on Intello Plus membrane to carry the bulk of the workload when it comes to air sealing. Installing some of the Intello happens surprisingly early in the build – before we frame interior walls on the second floor.
This technique makes a few of the subcontractors mumble hurtful words about me under their breath because it does add a bit of difficulty to their work, but in the end it is worth the extra effort to have a better performing house.
Once the roof framing is complete, the crew staples the Intello Membrane onto the roof slopes and the flat ceiling. All joints are sealed with 2 3/8 in. Tescon Vana tape. After that, the slopes and ceilings are strapped with 1×3 strapping 16 in. on center to provide nailing for sheetrock and to hold back the dense-pack cellulose protruding too far from the face of the rafters to prevent easy installation of the sheetrock.

This is a much quicker method of installing the membrane than waiting until after all the walls are framed. Plus, there are fewer breaks in the membrane since full-width pieces (120 in.) can be utilized. If we waited until after the interior walls were framed, there would be joints at either side of each wall, requiring more tape and labor. The strapping would also take longer to install.

The design of the second floors requires no electrical in the roof slopes and only a few lights and smoke detectors in the flat ceiling. The Intello is intentionally left off the ceiling in the storage room to allow the electricians to access their work from above. It’s a minimal amount of work, but I have noticed the hurtful comments toward me increase the hotter the ambient temperature climbs in the attic space. When the schedules allows, we try to provide them with time to complete as much wiring as possible before the Intello goes up. The same goes for the plumbers with their vent pipe.
An indirect outcome of this method is that fewer holes end up in the air barrier. Since the subs didn’t start until after the Intello was in place, it forced them to keep as much of the wiring in interior walls as possible. It’s a win-win.
Fine Homebuilding Recommended Products
Fine Homebuilding receives a commission for items purchased through links on this site, including Amazon Associates and other affiliate advertising programs.

Tajima Chalk Rite Chalk Line

Original Speed Square

100-ft. Tape Measure


View Comments
So by spending a ton of time and materials, you save pennies a year on heat, in theory...until you have to add outside air intake because the envelope is too tight, causing it to be unhealthy. So how exactly does spending all that time and Material save anything in the long run? Just makes house a LOT more expensive and time consuming to build, and doesn't benefit anyone. Maybe puts a smug Ile on your face on how "green" you are. Green building is only green because of all the money it wastes.