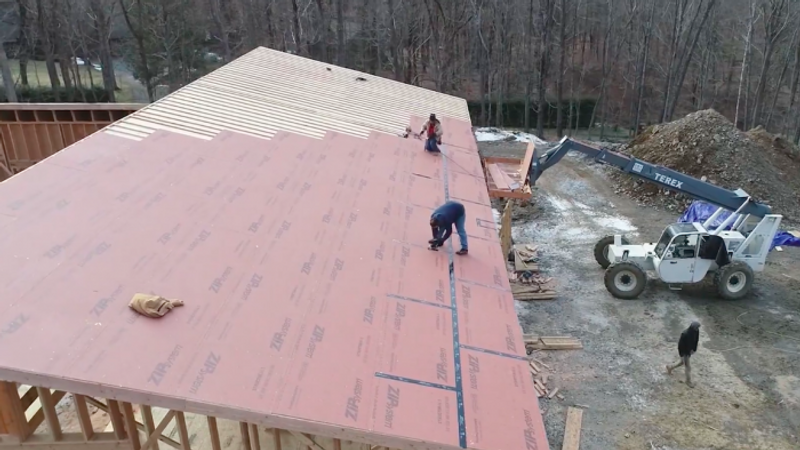A Resilient Roof Assembly That Can Handle Moisture
Ben Bogie explains this unique framing assembly and how its design promotes drying for a long-lasting, superinsulated roof.

We have a pretty unconventional roof system on this project. The theory behind this whole roof system is that we’re trying to allow it to dry to the outside. At the same time, we’re trying to put our control layers in a position where they can succeed to their strengths.
To start, we have a TGI-framed roof, which for a lot of people is unconventional, but it’s been growing in popularity over the last few years. This gets framed like a traditional rafter roof. Then, we put 1/2-in. plywood on the underside of that roof. First, this acts as our air barrier. Second, it acts as our diaphragm to provide strength for the roof framing. And third, it also acts as vapor modulation. When we have moisture pushing from inside the house, it slows that moisture drive into the roof and insulation cavity, and vice versa if we ever have moisture driving in the other direction. It keeps that control layer in the warm area of the assembly, which means that it has the longest lifespan. If we keep things dry and warm, they’re going to last longer than if they are cold and wet—we’re setting that control layer up for success.
Then we have 17-1/2 in. worth of cellulose that will be dense-packed into there. You’ll see in the assembly that we have 2x4s that were added on top of the I-joists to create more meat for the fastening of the rigid insulation on top of that, as well as to allow us to tie on our overhang lookouts and tails to create our eaves, our fascias, and our rakes on the project.
Then we start stacking 60-mm—or 2-3/8 in.—worth of rigid wood-fiber insulation on top of that. That just gets laid down tongue-and-grove and goes together quickly. The joints in the field don’t have to fall over framing because they’re tongue and groove, so they can just land anywhere in the span, which means you can be really material efficient. You don’t have to make cuts in order for things to land on specific posts—as long as they come together with a tongue and a groove, they can fall wherever you want. That gets applied to the whole roof deck. Then we put down 2x4s on the flat on top of that.
There’s an engineered screw pattern from Rothoblaas that gets followed and that creates the tie, sandwiching that installation to the TGI framing, creating some of our shear strength in our assembly, and making sure that that whole assembly is clamped together nicely. That then gets topped with a traditional 5/8-in. roof sheathing.
In this case, we’re using ZIP because it allows us to dry in and protect the assembly quickly. The cavity formed by those 2x4s now becomes our ventilation cavity. We’re always trying to create a way for moisture to escape. We have our vapor controlled on the inside of the building, slowing that moisture drive into the assembly. But now we are allowing it to go out through that wood-fiber insulation, which is very vapor open. This allows any moisture that gets into that assembly to pass up and out into this vent channel that we’ve created, and vent right from the eave up to the ridge of the roof structure. When we talk about the physics or the hydrothermal performance of a roof assembly, this is going to land you in the echelon of how a roof’s going to perform over its lifespan.
We’re going to these extremes for a couple of reasons. One, we’re going to get great energy performance out of the house. We’re going to have a very healthy house, but we’re also going to have a house that stands the test of time and lasts really well. With these types of assemblies that are very vapor open with a bio-based insulation that can deal with moisture, if there’s ever any failures in the assembly—if we have water vapor or air leakage into them—they’re set to be able to manage that. However, with something else like a spray-foam-filled cavity, if you get moisture into that, that moisture will be trapped, and you end up with wood rot, decay, and structural damage. So this assembly not only gives us a well-performing house on the energy end, but it also gives us a house that’s going to last long.
RELATED LINKS


View Comments
Thanks Ben! I always appreciate your knowledge of resilient assemblies.
Could this be adapted for a vented cathedral ceiling with exposed timber trusses? What would you modify?
Adam (owner/builder, climate zone 4c)
This is AWESOME!
It might be a low slope roof, but it is still a roof so some fall protection would have been nice!
Looks great. The only flaw I see I guess can happen with any vented roof. If the roof is covered with snow and you get a warm day, that moist air from melting snow is going to condense under the cold sheathing. But yes, if can dry when spring comes!