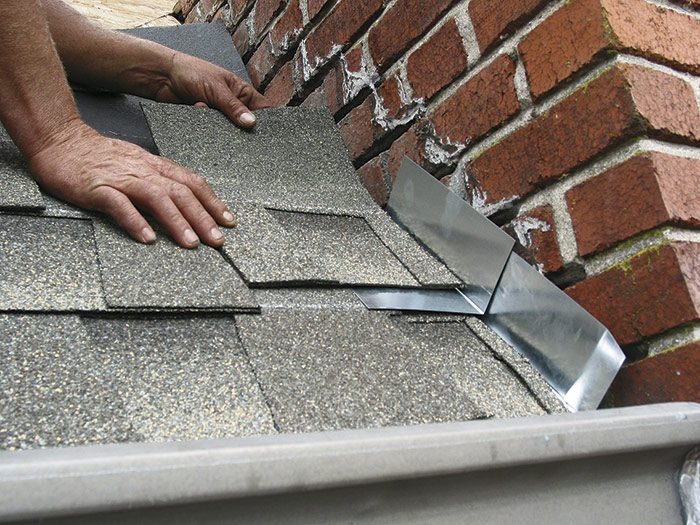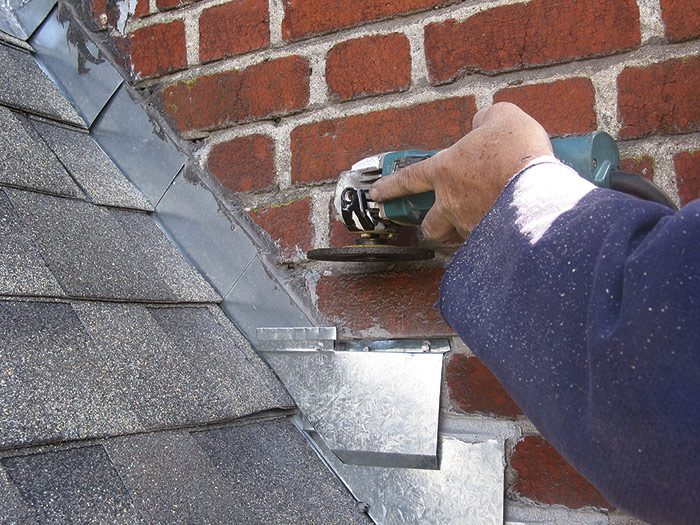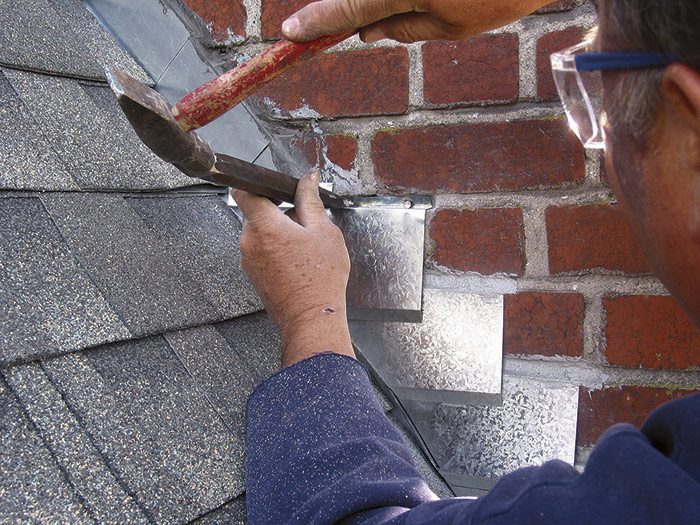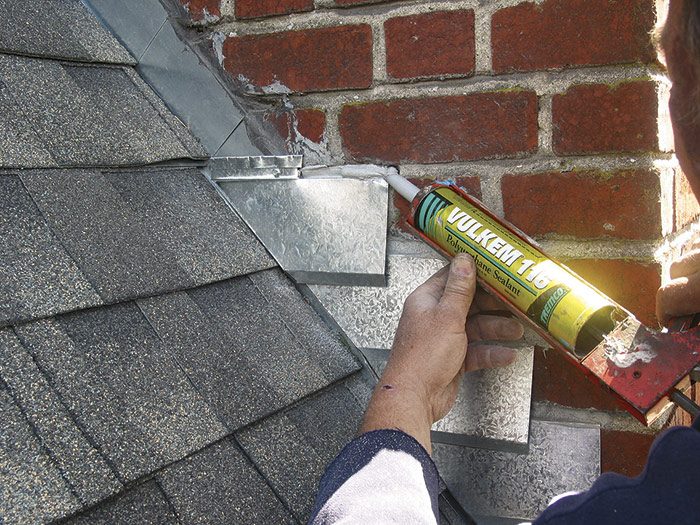Installing Chimney Flashing
Counterflashing overlaps base flashing to repel water along the chimney/roof line.
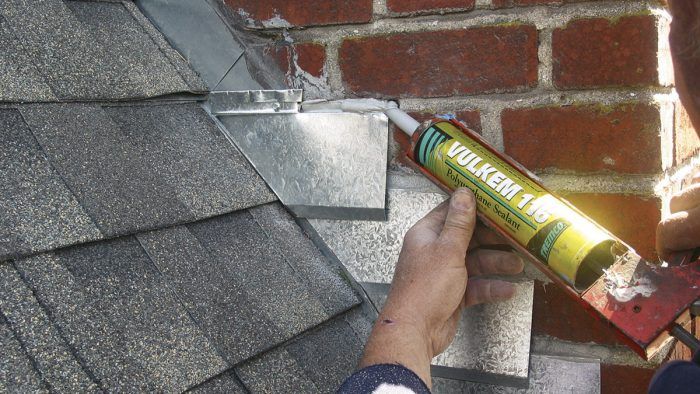
Chimneys must be counterflashed. The upper pieces of counterflashing are usually tucked into chimney mortar joints and made to overhang various pieces of base flashing, which are nailed to the roof deck. Counterflashing and base pieces overlap but aren’t physically joined, so they can move independently yet still repel water. (This independence is necessary because houses and chimneys settle at different rates, causing single-piece flashing to tear and leak.)
Chimney Flashing
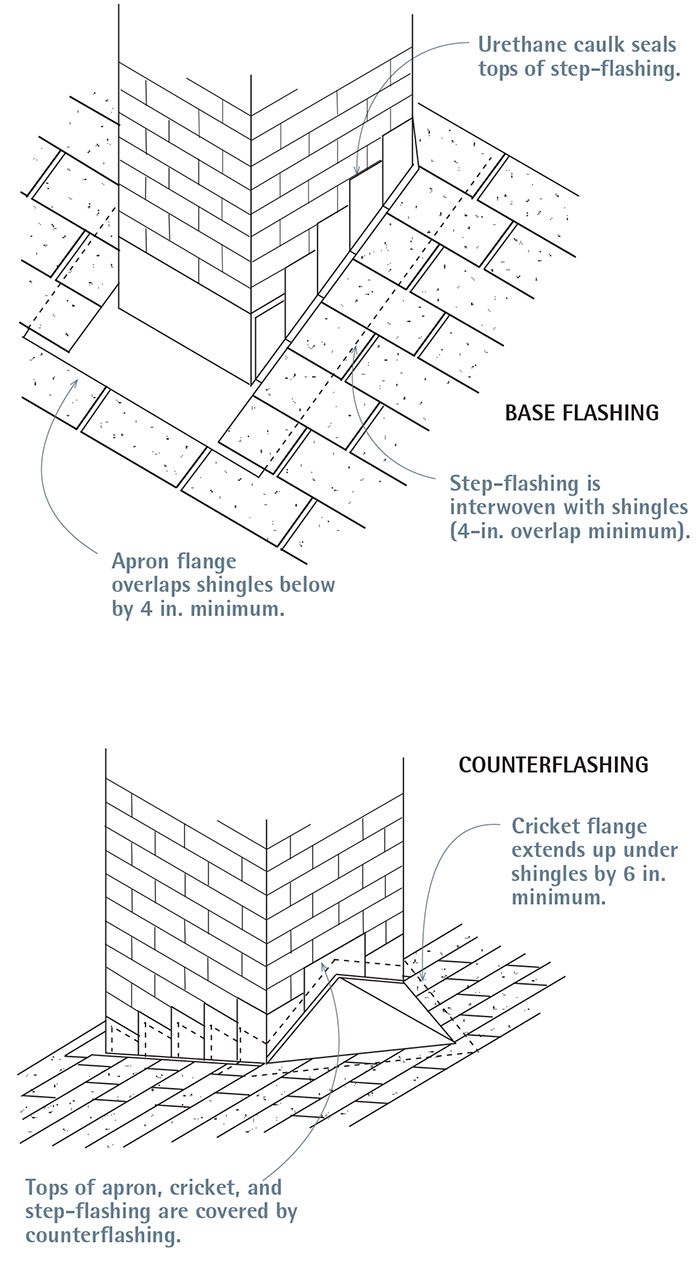
Replace Counterflashing and Base Flashing
To avoid damaging the chimney when reroofing, use the gentlest possible method to remove counterflashing. If mortar is weak and crumbling, you may be able to pull the flashing out by hand; in that case, repoint the mortar after replacing counterflashing. If the mortar is sound and the counterflashing is firmly lodged, try using a cold chisel or a carbide-tipped bit in a pneumatic air chisel to cut out the flashing and as little of the mortar as possible.
Base flashing should be removed because you’ll strip the roofing and building paper at the same time. Base flashing has several components: a continuous sheet-metal apron across the chimney’s downslope face, L-shaped step-flashing running up both sides, and (when the chimney sits below the roof ridge) a cricket (or saddle) running across the upslope face. A cricket is sloped like a tent roof to deflect water around the chimney. Use a claw hammer, a flat bar, or a cat’s paw to pry up old base flashing from the roof sheathing. Then hammer down any nails you can’t pull.
| PRO TIP: Before inserting chimney counterflashing, blow or brush out any debris from the mortar joints. If your air-compressor hose can reach the roof, use it. Otherwise, a narrow brush or an air can ( the kind found in office supply stores for cleaning keyboards). But be sure to wear safety glasses and a dust mask or respirator when disturbing masonry debris. |
Reattach Base Flashings First
As shingles butt against the chimney’s downslope face, place the apron over them. The apron’s bottom flange should overlap shingles at least 4 in.; its upper flange should run at least 12 in. up the face of the chimney. Prefabricated aprons usually have “ears” that wrap around chimney corners and are nailed to the sheathing. As shingles ascend both sides of the chimney, they overlap the bottoms of L-shaped pieces of step-flashing.
Keep nails as far back from the flashing crease as possible. Use a single nail to nail down each piece of step-flashing and the shingle covering it. When shingle courses along both sides of the chimney reach the back (upslope) face of the chimney, the lower flanges of the cricket overlap them.
If a self-supporting cricket is fabricated from heavy 20-gauge galvanized steel, predrill the nail holes in the cricket’s lower flange. Nail it down with gasketed roofing nails spaced every 6 in., down 2 in. from the top edge. Then cover the top edges of the cricket flange with a strip of peel-and-stick bituminous membrane, and overlap that with shingles. Finally, caulk the top edges of apron, cricket, and step-flashings with urethane caulk to seal them to the chimney.
Install Counterflashing
Counterflashing should overlap the base flashing by 4 in. Traditionally, a mason used a tuck-pointing chisel to remove chimney mortar to a depth of 1 1⁄2 in. and then inserted a folded lip of counterflashing into the mortar joint. The joint was then packed with strips of lead to hold the flashing in place, followed by fresh mortar applied with a striking tool (also known as a slick). This method works well, but you need to be careful not to damage the surrounding bricks. Caulk with urethane caulk once the mortar has set.
Alternatively, you can use an abrasive wheel in a cordless grinder to cut narrow slots in the mortar joints; then insert counterflashing with its lip folded back so sharply that it resembles the barb of a fishing hook. This barbed lip friction-fits tightly into the slot, so mortar is unnecessary. Instead, fill the slot with urethane caulk, which adheres well and seals out water.
Fine Homebuilding Recommended Products
Fine Homebuilding receives a commission for items purchased through links on this site, including Amazon Associates and other affiliate advertising programs.

Ladder Stand Off

Fall Protection

Roof Jacks

