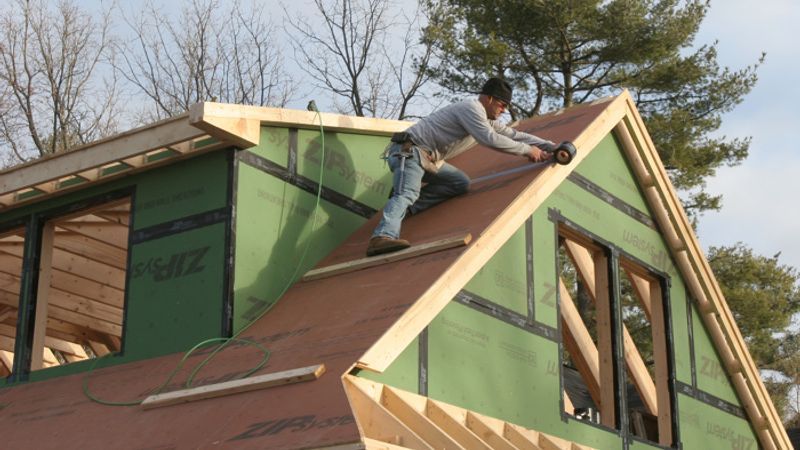How To Sheathe a Roof
Starting with straight and square rafters is key to making this job go smoothly.

Roof sheathing may not seem like a difficult job, but there is a lot to know about keeping sheets of plywood or OSB on a consistent layout, with the right workflow, and proper nailing pattern. For this video, we follow a Massachusetts based custom framing crew to reveal their approach to sheathing the roof of a small addition, which includes a shed dormer and valley.


View Comments
Justin,
What happened to your hand?
They forgot to tape the hip on the front of the garage.
Am I missing something? I thought that H-Clips were required. Zip Systems indicates they are required on their website. (http://www.huberwood.com/assets/user/library/Tech_Tip_-_Do_I_Need_H-Clips.pdf)
Maj_k : It seems only for 7/16 panels with spacing greater then 16 oc are H clips required. These guys looked like they were using 5/8 on 16's.
I don't see a lot of fall protection being used in the residential construction industry. Doesn't OSHA require fall protection working above 6ft? Those toe boards don't seem adequate to me.
Guess I stopped the video too soon, since fall protection was mentioned.
Looks like the joints were all tight - is gapping the panels 1/8 inch on all four sides not required with ZIP?